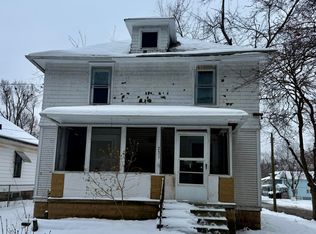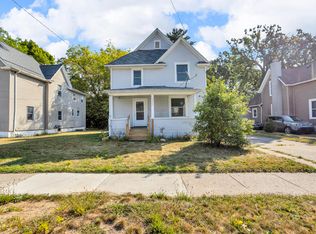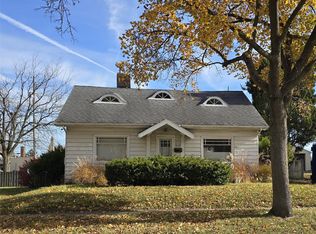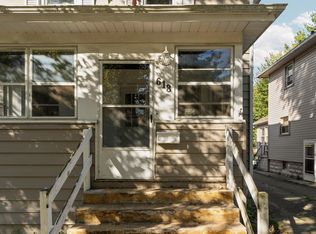Nestled on top of a small hill, this charming 1920s Craftsman-style home exudes
vintage character with its original hardwood floors, original hardwood trim and doors,
and a wood burning fireplace. The spacious front porch, adorned with wooden columns,
invites you to imagine lazy afternoons with a glass of lemonade. Many of the major
updates have been made, including updated electrical boxes, new furnace, some new
windows, and new water line from house to the street. Imagine a blank slate for you to
finish and decorate to your heart's desire. While the bones are solid, the house craves
some TLC—a bit of elbow grease to restore its timeless beauty. Perfect for those who
love a project and want to breathe new life into a piece of history. The second city lot allows for a large yard for a future garage and fence.
For sale
Price cut: $10K (11/20)
$99,900
1215 Chittock Ave, Jackson, MI 49203
4beds
1,510sqft
Est.:
Single Family Residence
Built in 1920
0.33 Acres Lot
$-- Zestimate®
$66/sqft
$-- HOA
What's special
Large yardSpacious front porchWooden columnsWood burning fireplaceOriginal hardwood floorsSmall hill
- 206 days |
- 381 |
- 23 |
Zillow last checked: 8 hours ago
Listing updated: November 20, 2025 at 09:53am
Listed by:
Tracey Hernly & Co.,
Howard Hanna Real Estate Executives 517-657-9100,
Sara Ammerman 214-329-3064,
Howard Hanna Real Estate Executives
Source: Greater Lansing AOR,MLS#: 288278
Tour with a local agent
Facts & features
Interior
Bedrooms & bathrooms
- Bedrooms: 4
- Bathrooms: 1
- Full bathrooms: 1
Primary bedroom
- Level: Second
- Area: 162.72 Square Feet
- Dimensions: 11.3 x 14.4
Bedroom 2
- Level: Second
- Area: 100.44 Square Feet
- Dimensions: 8.1 x 12.4
Bedroom 3
- Level: Second
- Area: 133.34 Square Feet
- Dimensions: 11.8 x 11.3
Bathroom 1
- Level: Second
- Area: 127.5 Square Feet
- Dimensions: 7.5 x 17
Basement
- Level: Basement
- Area: 641.16 Square Feet
- Dimensions: 23.4 x 27.4
Bonus room
- Level: First
- Area: 79.54 Square Feet
- Dimensions: 8.2 x 9.7
Bonus room
- Level: Basement
- Area: 53.12 Square Feet
- Dimensions: 8.3 x 6.4
Dining room
- Level: First
- Area: 147.96 Square Feet
- Dimensions: 10.8 x 13.7
Kitchen
- Level: First
- Area: 159.84 Square Feet
- Dimensions: 10.8 x 14.8
Living room
- Level: First
- Area: 235.6 Square Feet
- Dimensions: 12.4 x 19
Heating
- Forced Air
Cooling
- None
Appliances
- Included: Refrigerator, Dishwasher
- Laundry: Upper Level, Washer Hookup
Features
- Basement: Block,Crawl Space
- Has fireplace: Yes
- Fireplace features: Wood Burning
Interior area
- Total structure area: 2,182
- Total interior livable area: 1,510 sqft
- Finished area above ground: 1,510
- Finished area below ground: 0
Property
Parking
- Parking features: Driveway
- Has uncovered spaces: Yes
Features
- Levels: Two and One Half
- Stories: 1
Lot
- Size: 0.33 Acres
- Dimensions: 100 x 288
Details
- Foundation area: 672
- Parcel number: 5071400000 5072800000
- Zoning description: Zoning
Construction
Type & style
- Home type: SingleFamily
- Property subtype: Single Family Residence
Materials
- Aluminum Siding
Condition
- Year built: 1920
Utilities & green energy
- Sewer: Public Sewer
- Water: Public
Community & HOA
Community
- Subdivision: None
Location
- Region: Jackson
Financial & listing details
- Price per square foot: $66/sqft
- Tax assessed value: $41,600
- Annual tax amount: $840
- Date on market: 5/20/2025
- Listing terms: Cash,Conventional
Estimated market value
Not available
Estimated sales range
Not available
$1,359/mo
Price history
Price history
| Date | Event | Price |
|---|---|---|
| 11/20/2025 | Price change | $99,900-9.1%$66/sqft |
Source: | ||
| 8/20/2025 | Price change | $109,900-8.3%$73/sqft |
Source: | ||
| 5/20/2025 | Listed for sale | $119,900+166.4%$79/sqft |
Source: | ||
| 8/31/2000 | Sold | $45,000$30/sqft |
Source: Public Record Report a problem | ||
Public tax history
Public tax history
| Year | Property taxes | Tax assessment |
|---|---|---|
| 2025 | -- | $20,800 +13% |
| 2024 | -- | $18,400 +84.9% |
| 2021 | $376 | $9,950 +5.9% |
Find assessor info on the county website
BuyAbility℠ payment
Est. payment
$522/mo
Principal & interest
$387
Property taxes
$100
Home insurance
$35
Climate risks
Neighborhood: 49203
Nearby schools
GreatSchools rating
- NAMcculloch SchoolGrades: K-2Distance: 0.5 mi
- 1/10Fourth Street Learning CenterGrades: 6-8Distance: 1.3 mi
- 4/10Jackson High SchoolGrades: 9-12Distance: 1.4 mi
Schools provided by the listing agent
- High: Jackson
Source: Greater Lansing AOR. This data may not be complete. We recommend contacting the local school district to confirm school assignments for this home.
- Loading
- Loading






