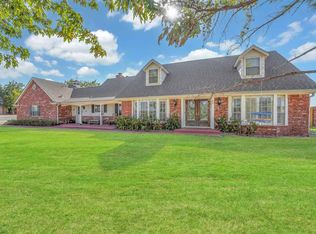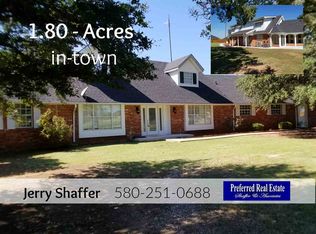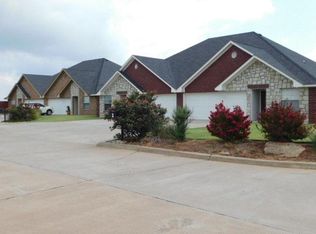Sold for $415,000 on 12/08/23
$415,000
1215 Chisholm Trail Pkwy, Duncan, OK 73533
4beds
4,543sqft
Single Family Residence
Built in ----
1.5 Acres Lot
$471,800 Zestimate®
$91/sqft
$2,286 Estimated rent
Home value
$471,800
$439,000 - $510,000
$2,286/mo
Zestimate® history
Loading...
Owner options
Explore your selling options
What's special
CALL SANDY @580-467-0918 TO SEE THIS WONDERFUL HOME! NOT MANY HOMES IN TOWN HAVE THIS GREAT ACREAGE OF 1.5 ACRES WITH 24' X 50' SHOP & ADDITIONAL SMALL HOUSE USED FOR STORAGE! TONS OF LIVING SPACE INSIDE THIS HOME BOASTING A HUGE KITCHEN WITH FABULOUS WORKING ISLAND, GRANITE COUNTER TOPS PLUS LARGE EATING SPACE LOOKING OUT PICTURE WINDOW ON TO BACK YARD! 2 SPACIOUS BEDROOMS AND 2 BATHS DOWNSTAIRS, 2 HUGE BEDROOMS AND 1 BATHROOM UPSTAIRS. LARGE FAMILY ROOM OPENS ON TO EXTRA LIVING AREA WITH BRICK FLOORS AND WOOD STOVE! TONS OF PATIO SPACE OUTSIDE GIVING PROPERTY A COUNTRY FEEL INSIDE THE CITY OF DUNCAN. LOCATION IS CLOSE TO SIMMONS CENTER, DUNCAN BYPASS, SCHOOLS, & HOSPITAL!
Zillow last checked: 8 hours ago
Listing updated: December 08, 2023 at 09:45am
Listed by:
Sandra S Perkins,
Perkins Realty
Bought with:
Member Non, N/A
Non-Member
Source: Duncan AOR,MLS#: 37719
Facts & features
Interior
Bedrooms & bathrooms
- Bedrooms: 4
- Bathrooms: 3
- Full bathrooms: 3
Dining room
- Features: Formal Dining, Kitchen/Dine Combo, Breakfast/Bar
Heating
- Electric
Cooling
- Electric, Attic Fan
Appliances
- Included: Gas Oven/Range, Microwave, Dishwasher, Exhaust Fan
Features
- Central Entry Hall, Family Room, Inside Utility, Downstairs Bedroom, Central Vacuum
- Flooring: Some Carpeting
- Windows: Some Shades/Blinds
- Number of fireplaces: 1
- Fireplace features: One Fireplace, Family Room, Wood Burning Stove, Gas Log
Interior area
- Total structure area: 4,543
- Total interior livable area: 4,543 sqft
Property
Parking
- Total spaces: 2
- Parking features: Attached, Detached, Garage Door Opener
- Has attached garage: Yes
Features
- Levels: One and One Half
- Patio & porch: Patio
- Fencing: Fenced Yard
Lot
- Size: 1.50 Acres
- Features: Wooded, 1 to 2 Acres
Details
- Additional structures: Storage Shed, Outbuilding, Workshop
- Parcel number: 19993601N08W100700
Construction
Type & style
- Home type: SingleFamily
- Architectural style: Traditional
- Property subtype: Single Family Residence
Materials
- Brick/Stone Veneer
- Roof: Composition
Condition
- 31-50 Years,Excellent Condition
Details
- Warranty included: Yes
Utilities & green energy
- Sewer: Septic Tank
- Water: Well
Community & neighborhood
Security
- Security features: Burglar Alarm
Location
- Region: Duncan
- Subdivision: None
Other
Other facts
- Listing terms: Cash,FHA,VA Loan,Conventional
Price history
| Date | Event | Price |
|---|---|---|
| 12/8/2023 | Sold | $415,000-7.8%$91/sqft |
Source: Duncan AOR #37719 | ||
| 11/18/2023 | Pending sale | $449,900$99/sqft |
Source: Duncan AOR #37719 | ||
| 8/10/2023 | Price change | $449,900-2.1%$99/sqft |
Source: Duncan AOR #37719 | ||
| 6/24/2023 | Listed for sale | $459,500+44%$101/sqft |
Source: Duncan AOR #37719 | ||
| 12/2/2020 | Sold | $319,000-1.8%$70/sqft |
Source: Duncan AOR #35020 | ||
Public tax history
| Year | Property taxes | Tax assessment |
|---|---|---|
| 2024 | $3,854 +27.2% | $46,249 +27.1% |
| 2023 | $3,030 +1.2% | $36,391 +0.5% |
| 2022 | $2,995 -5.5% | $36,227 -2.6% |
Find assessor info on the county website
Neighborhood: 73533
Nearby schools
GreatSchools rating
- 5/10Horace Mann Elementary SchoolGrades: K-5Distance: 0.5 mi
- 7/10Duncan Middle SchoolGrades: 6-8Distance: 0.3 mi
- 7/10Duncan High SchoolGrades: 9-12Distance: 0.7 mi
Schools provided by the listing agent
- Elementary: Horace Mann
- District: Duncan
Source: Duncan AOR. This data may not be complete. We recommend contacting the local school district to confirm school assignments for this home.

Get pre-qualified for a loan
At Zillow Home Loans, we can pre-qualify you in as little as 5 minutes with no impact to your credit score.An equal housing lender. NMLS #10287.


