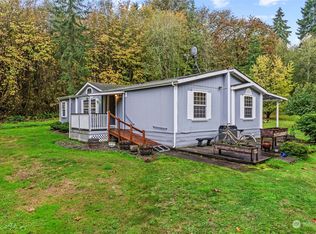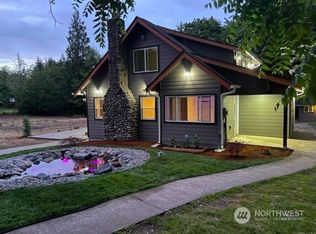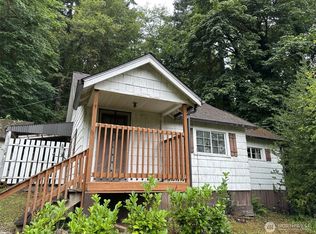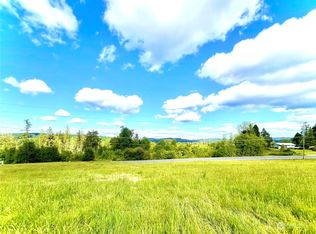Sold
Listed by:
Tracee Stoner,
Realty One Group Pacifica,
Tammy Payne,
Realty One Group Pacifica
Bought with: John L Scott LVW
$150,000
1215 Chapman Road, Castle Rock, WA 98611
3beds
1,404sqft
Manufactured Home
Built in 2016
-- sqft lot
$151,900 Zestimate®
$107/sqft
$1,610 Estimated rent
Home value
$151,900
$137,000 - $169,000
$1,610/mo
Zestimate® history
Loading...
Owner options
Explore your selling options
What's special
Price Improvement! Why live in a park when you can enjoy owning your own home in the country on 2 peaceful acres? Renewable 3 year lease $788 a month. Beautiful 2016, 1,512 sq ft, 3BR/1.75BA home has high ceilings, crown molding, vinyl plank floors, large built-in entertainment center, knotty pine kitchen cabinets, island, and 2 refrigerators! Primary suite has walk-in closet, walk-in shower, and slider with dog door to fenced yard and covered deck. Two streams, mature landscaping, RV parking, heat pump, swim spa under a large gazebo, and a 15x12 storage/ tool shed. Pets welcome. All appliances stay. Close to I-5! Make an appointment today!
Zillow last checked: 8 hours ago
Listing updated: September 28, 2025 at 04:04am
Listed by:
Tracee Stoner,
Realty One Group Pacifica,
Tammy Payne,
Realty One Group Pacifica
Bought with:
Dusti Carlough, 97503
John L Scott LVW
Source: NWMLS,MLS#: 2344816
Facts & features
Interior
Bedrooms & bathrooms
- Bedrooms: 3
- Bathrooms: 2
- Full bathrooms: 1
- 3/4 bathrooms: 1
Heating
- Heat Pump, Electric
Cooling
- Heat Pump
Appliances
- Included: Dishwasher(s), Dryer(s), Microwave(s), Refrigerator(s), Stove(s)/Range(s), Washer(s), Water Heater: Electric, Water Heater Location: Primary Walkin Closet
Features
- Flooring: Vinyl
- Windows: Double Pane Windows
- Has fireplace: No
Interior area
- Total structure area: 1,404
- Total interior livable area: 1,404 sqft
Property
Parking
- Total spaces: 4
- Parking features: Uncovered
- Uncovered spaces: 4
Features
- Levels: One
- Stories: 1
- Patio & porch: Water Heater
- Has spa: Yes
- Has view: Yes
- View description: Territorial
- Waterfront features: Creek
Lot
- Features: Paved
Details
- Parcel number: 76612152
- Lease amount: $787
- Special conditions: Standard
Construction
Type & style
- Home type: MobileManufactured
- Property subtype: Manufactured Home
Materials
- Wood Products
- Foundation: Concrete Ribbon, Tie Down
- Roof: Composition
Condition
- Very Good
- Year built: 2016
Details
- Builder model: Inspirationn Gold INS21F Noble
Utilities & green energy
- Electric: Company: Cowlitz PUD
- Water: Shared Well
- Utilities for property: Xfinity
Green energy
- Energy efficient items: Double Pane Windows
Community & neighborhood
Location
- Region: Castle Rock
- Subdivision: Castle Rock
Other
Other facts
- Body type: Double Wide
- Listing terms: Cash Out
- Cumulative days on market: 155 days
Price history
| Date | Event | Price |
|---|---|---|
| 8/28/2025 | Sold | $150,000-3.2%$107/sqft |
Source: | ||
| 8/16/2025 | Pending sale | $155,000$110/sqft |
Source: | ||
| 7/27/2025 | Price change | $155,000-6.1%$110/sqft |
Source: | ||
| 6/10/2025 | Price change | $165,000-2.9%$118/sqft |
Source: | ||
| 5/31/2025 | Price change | $170,000-2.9%$121/sqft |
Source: | ||
Public tax history
| Year | Property taxes | Tax assessment |
|---|---|---|
| 2024 | $1,139 +5.5% | $132,270 +0.4% |
| 2023 | $1,080 +19.9% | $131,770 +14.2% |
| 2022 | $901 | $115,370 +18.3% |
Find assessor info on the county website
Neighborhood: 98611
Nearby schools
GreatSchools rating
- 2/10Castle Rock Elementary SchoolGrades: PK-5Distance: 3.6 mi
- 3/10Castle Rock Middle SchoolGrades: 6-8Distance: 3.5 mi
- 2/10Castle Rock High SchoolGrades: 9-12Distance: 2.8 mi
Schools provided by the listing agent
- Elementary: Castle Rock Elem
- Middle: Castle Rock Mid
- High: Castle Rock High
Source: NWMLS. This data may not be complete. We recommend contacting the local school district to confirm school assignments for this home.



