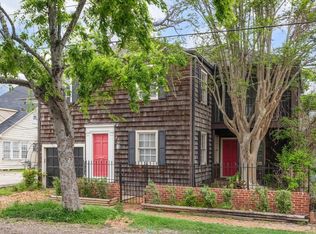Stunning custom-built home in the prestigious 24/7 guard-gated Village of Afton Woods, showcasing high-end luxury upgrades throughout. Features 3 bedrooms, 3 full baths, formal dining, & spacious living room w/marble gas fireplace & covered patio. The fully renovated gourmet kitchen includes Bosch appliances, Grohe & Kohler faucets, custom cabinetry & an oversized island w/breakfast bar. Premium travertine flooring spans the entire 1st floor. The elegant primary suite is downstairs w/dual walk-in closets. Upstairs offers a large game room w/a bedroom. Additional luxury touches include LG washer & dryer, upgraded chandeliers & ceiling fans, remote-controlled blinds, whole-home security system w/cameras, custom mudroom/office & climate-controlled storage w/access from the back patio. Yard maintenance included. Zoned to Spring Branch Middle & MHS. The Village of Afton Woods is a tight-knit community w/a pool & fun monthly wine tastings for residents. Easy access to I-10 and 610.
Copyright notice - Data provided by HAR.com 2022 - All information provided should be independently verified.
House for rent
$6,000/mo
1215 Campton Ct, Houston, TX 77055
3beds
3,108sqft
Price may not include required fees and charges.
Singlefamily
Available now
-- Pets
Electric, ceiling fan
Electric dryer hookup laundry
2 Attached garage spaces parking
Electric, fireplace
What's special
Marble gas fireplaceHigh-end luxury upgradesBosch appliancesGrohe and kohler faucetsPremium travertine flooringLg washer and dryerCovered patio
- 3 days
- on Zillow |
- -- |
- -- |
Travel times
Looking to buy when your lease ends?
Consider a first-time homebuyer savings account designed to grow your down payment with up to a 6% match & 4.15% APY.
Facts & features
Interior
Bedrooms & bathrooms
- Bedrooms: 3
- Bathrooms: 3
- Full bathrooms: 3
Heating
- Electric, Fireplace
Cooling
- Electric, Ceiling Fan
Appliances
- Included: Dishwasher, Disposal, Double Oven, Dryer, Oven, Range, Refrigerator, Stove, Washer
- Laundry: Electric Dryer Hookup, Gas Dryer Hookup, In Unit, Washer Hookup
Features
- 1 Bedroom Down - Not Primary BR, 1 Bedroom Up, Ceiling Fan(s), Crown Molding, Formal Entry/Foyer, High Ceilings, Primary Bed - 1st Floor, Sitting Area, Walk-In Closet(s)
- Flooring: Carpet
- Has fireplace: Yes
Interior area
- Total interior livable area: 3,108 sqft
Property
Parking
- Total spaces: 2
- Parking features: Attached, Covered
- Has attached garage: Yes
- Details: Contact manager
Features
- Stories: 1
- Exterior features: 1 Bedroom Down - Not Primary BR, 1 Bedroom Up, Additional Parking, Architecture Style: Traditional, Attached, Back Yard, Cleared, Clubhouse, Crown Molding, ENERGY STAR Qualified Appliances, Electric Dryer Hookup, Electric Gate, Formal Entry/Foyer, Full Size, Garage Door Opener, Gas Dryer Hookup, Gas Log, Heating: Electric, High Ceilings, Lot Features: Back Yard, Cleared, Subdivided, Patio/Deck, Primary Bed - 1st Floor, Sitting Area, Sprinkler System, Subdivided, Trash Pick Up, Walk-In Closet(s), Washer Hookup, Window Coverings
Details
- Parcel number: 1179500010068
Construction
Type & style
- Home type: SingleFamily
- Property subtype: SingleFamily
Condition
- Year built: 1996
Community & HOA
Community
- Features: Clubhouse
Location
- Region: Houston
Financial & listing details
- Lease term: Long Term
Price history
| Date | Event | Price |
|---|---|---|
| 7/10/2025 | Listed for rent | $6,000$2/sqft |
Source: | ||
| 10/27/2016 | Listing removed | $499,000$161/sqft |
Source: John Daugherty, REALTORS #42791549 | ||
| 7/26/2016 | Price change | $499,000-13.2%$161/sqft |
Source: John Daugherty, REALTORS #42791549 | ||
| 7/11/2016 | Listed for sale | $575,000$185/sqft |
Source: John Daugherty, REALTORS #42791549 | ||
![[object Object]](https://photos.zillowstatic.com/fp/14c47d92d1219db5c964b2124afda9a0-p_i.jpg)
