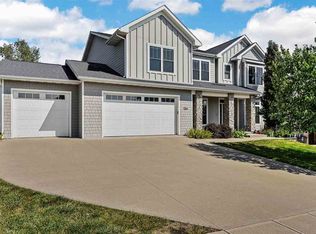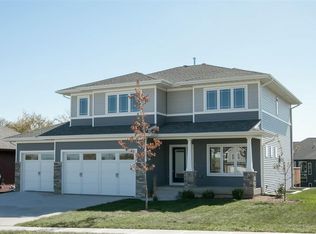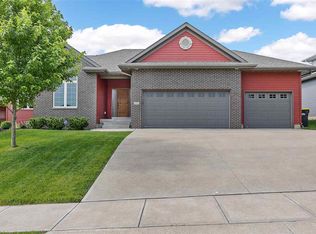Sold for $1,050,000 on 12/04/23
$1,050,000
1215 Camp Cardinal Rd, Iowa City, IA 52246
3beds
2,496sqft
Single Family Residence, Residential
Built in 1900
4.47 Acres Lot
$795,300 Zestimate®
$421/sqft
$2,285 Estimated rent
Home value
$795,300
$668,000 - $938,000
$2,285/mo
Zestimate® history
Loading...
Owner options
Explore your selling options
What's special
More than a farm home with a storied history on a generous acreage, 1215 Camp Cardinal Road is parklike, encompassing level greenspace with rare views of sunrise and sunset, and a thickly wooded ravine, all within Iowa City—a private retreat offering easy access to the area’s multiple amenities. This vintage home’s 4.47-acre property is comprised of two contiguous parcels. The main parcel (1112101001) of 3.52 acres, includes the home, garage, and ample level grounds as well as a forested ravine. The second parcel (1101476002) of 0.95 acres seamlessly adjoins the main parcel but is separately platted and could be sold as the site for a large home with beautiful and protected wooded privacy. This would require the buyer to provide access by an easement from the existing entrance off Camp Cardinal Road. Or the buyer may wish to build a new home on the beautiful 0.95 acre parcel and sell or rent the existing house, garage, and remaining property. In its 2,496 sq. ft., the farmhouse offers a front porch, living room, formal dining room, family room, library/sunroom, country kitchen, three bedrooms, and two baths. Stunning details include gleaming pine floors in nearly all rooms, subtle vinyl in the baths, an open staircase with pine risers and treads, and many large windows that flood the home's rooms with sunlight. SELLERS REVIEWING OFFERS 4PM WED 11-8-23.
Zillow last checked: 8 hours ago
Listing updated: December 04, 2023 at 05:43pm
Listed by:
Alan Swanson 319-321-3129,
Blank & McCune Real Estate
Bought with:
Daphne Patton
Urban Acres Real Estate
Source: Iowa City Area AOR,MLS#: 202305756
Facts & features
Interior
Bedrooms & bathrooms
- Bedrooms: 3
- Bathrooms: 2
- Full bathrooms: 2
Heating
- Electric, Natural Gas, Forced Air
Cooling
- Central Air
Appliances
- Included: Dishwasher, Microwave, Range Or Oven, Refrigerator, Dryer, Washer
- Laundry: In Basement
Features
- Other, Family Room On Main Level, Solarium, Breakfast Area
- Flooring: Wood, Vinyl
- Windows: Storm Window(s)
- Basement: Concrete,Stone,Full,Unfinished
- Has fireplace: No
- Fireplace features: None
Interior area
- Total structure area: 2,496
- Total interior livable area: 2,496 sqft
- Finished area above ground: 2,496
- Finished area below ground: 0
Property
Parking
- Total spaces: 3
- Parking features: Detached Carport, Off Street
- Has carport: Yes
Features
- Levels: Two
- Stories: 2
- Patio & porch: Deck, Front Porch
- Exterior features: Garden
Lot
- Size: 4.47 Acres
- Dimensions: 655 x 303 x 655 x 296
- Features: Two To Five Acres, Level, Back Yard, Sloped, Wooded
Details
- Parcel number: 1112101001 & 1101476002
- Zoning: Residential
- Other equipment: Satellite Dish
Construction
Type & style
- Home type: SingleFamily
- Property subtype: Single Family Residence, Residential
Materials
- Partial Brick, Wood, Composit, Brick, Frame, Masonry
Condition
- Year built: 1900
Utilities & green energy
- Sewer: Public Sewer
- Water: Public
Community & neighborhood
Community
- Community features: Street Lights, Close To School
Location
- Region: Iowa City
- Subdivision: See parcel description
HOA & financial
HOA
- Services included: None
Other
Other facts
- Listing terms: Cash,Conventional
Price history
| Date | Event | Price |
|---|---|---|
| 12/4/2023 | Sold | $1,050,000+17.3%$421/sqft |
Source: | ||
| 11/9/2023 | Contingent | $895,000$359/sqft |
Source: | ||
| 11/6/2023 | Listed for sale | $895,000$359/sqft |
Source: | ||
Public tax history
| Year | Property taxes | Tax assessment |
|---|---|---|
| 2024 | $6,797 +6.7% | $418,340 +13.6% |
| 2023 | $6,371 +4.7% | $368,340 +25.3% |
| 2022 | $6,088 +0.6% | $293,950 |
Find assessor info on the county website
Neighborhood: 52246
Nearby schools
GreatSchools rating
- 7/10Norman Borlaug Elementary SchoolGrades: PK-6Distance: 0.1 mi
- 5/10Northwest Junior High SchoolGrades: 7-8Distance: 1.1 mi
- 7/10West Senior High SchoolGrades: 9-12Distance: 1.5 mi
Schools provided by the listing agent
- Elementary: Borlaug
- Middle: Northwest
- High: West
Source: Iowa City Area AOR. This data may not be complete. We recommend contacting the local school district to confirm school assignments for this home.

Get pre-qualified for a loan
At Zillow Home Loans, we can pre-qualify you in as little as 5 minutes with no impact to your credit score.An equal housing lender. NMLS #10287.
Sell for more on Zillow
Get a free Zillow Showcase℠ listing and you could sell for .
$795,300
2% more+ $15,906
With Zillow Showcase(estimated)
$811,206

