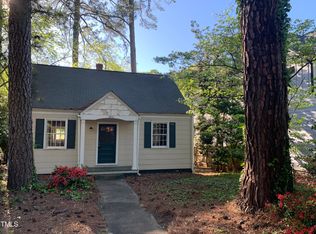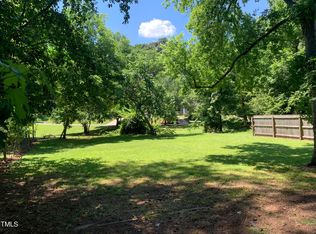Sold for $1,065,000
$1,065,000
1215 Brookside Dr, Raleigh, NC 27604
4beds
2,463sqft
Single Family Residence, Residential
Built in 2019
0.46 Acres Lot
$1,056,300 Zestimate®
$432/sqft
$2,824 Estimated rent
Home value
$1,056,300
$1.00M - $1.11M
$2,824/mo
Zestimate® history
Loading...
Owner options
Explore your selling options
What's special
This beautifully crafted 4 bedroom, 3 bathroom home with a 2 car garage offers the perfect blend of urban convenience and modern comfort. Just steps from the Person Street District and minutes from downtown Raleigh you will enjoy walkable access to neighborhood favorites like The Optimist, Stanbury, Oakwood Pizza Box, and Crawford & Son Inside, an open concept layout is filled with natural light, soaring 10-foot ceilings, and beautiful hardwood floors throughout. The gourmet kitchen features an oversized quartz island, high end stainless steel appliances, custom cabinetry and a walk in pantry. This floorplan allows endless entertaining opportunities including a dry bar right off the dining room and oversized living area with gas fireplace and built in book shelves. A main level guest suite with a full bath provides flexibility for visitors or a home office. Upstairs, the primary suite includes a private coffee bar, oversized closet, a spa like bath with a free standing soaking tub, dual vanities, and a walk in shower. Two additional bedrooms share a stylish jack and jill bath. Outdoor living space is just as impressive, with a screened porch, back deck, and private fenced backyard perfect for entertaining or relaxing year round.Don't miss your opportunity to live in one of Raleigh's most desirable neighborhoods!
Zillow last checked: 8 hours ago
Listing updated: October 28, 2025 at 01:15am
Listed by:
Kendahl McIntyre 919-896-5156,
Kendahl McIntyre Real Estate
Bought with:
Cady Howe, 324592
DASH Carolina
Source: Doorify MLS,MLS#: 10119451
Facts & features
Interior
Bedrooms & bathrooms
- Bedrooms: 4
- Bathrooms: 3
- Full bathrooms: 3
Heating
- Natural Gas
Cooling
- Central Air
Appliances
- Included: Dishwasher, Disposal, Gas Cooktop, Microwave, Range Hood, Stainless Steel Appliance(s), Tankless Water Heater, Oven
- Laundry: Laundry Room, Sink
Features
- Built-in Features, Ceiling Fan(s), Coffered Ceiling(s), Double Vanity, Dry Bar, Eat-in Kitchen, Kitchen Island, Pantry, Quartz Counters, Recessed Lighting, Smooth Ceilings, Walk-In Closet(s), Walk-In Shower
- Flooring: Hardwood, Tile
- Basement: Crawl Space
- Number of fireplaces: 1
- Fireplace features: Living Room
Interior area
- Total structure area: 2,463
- Total interior livable area: 2,463 sqft
- Finished area above ground: 2,463
- Finished area below ground: 0
Property
Parking
- Total spaces: 2
- Parking features: Driveway, Garage, Off Street
- Garage spaces: 2
Features
- Levels: Two
- Stories: 2
- Patio & porch: Deck, Front Porch, Screened, Side Porch
- Exterior features: Fenced Yard
- Fencing: Fenced
- Has view: Yes
Lot
- Size: 0.46 Acres
Details
- Parcel number: 1714142664
- Special conditions: Standard
Construction
Type & style
- Home type: SingleFamily
- Architectural style: Traditional
- Property subtype: Single Family Residence, Residential
Materials
- Fiber Cement
- Roof: Shingle
Condition
- New construction: No
- Year built: 2019
Utilities & green energy
- Sewer: Public Sewer
- Water: Public
Community & neighborhood
Location
- Region: Raleigh
- Subdivision: Not in a Subdivision
Price history
| Date | Event | Price |
|---|---|---|
| 10/20/2025 | Sold | $1,065,000-0.9%$432/sqft |
Source: | ||
| 9/9/2025 | Pending sale | $1,075,000$436/sqft |
Source: | ||
| 9/3/2025 | Listed for sale | $1,075,000+60.4%$436/sqft |
Source: | ||
| 12/6/2019 | Sold | $670,000-2.2%$272/sqft |
Source: | ||
| 10/26/2019 | Pending sale | $684,900$278/sqft |
Source: Sheffield Capital Group, LLC #2267337 Report a problem | ||
Public tax history
| Year | Property taxes | Tax assessment |
|---|---|---|
| 2025 | $8,406 +0.4% | $961,542 |
| 2024 | $8,371 +15.6% | $961,542 +45.2% |
| 2023 | $7,239 +7.6% | $662,302 |
Find assessor info on the county website
Neighborhood: Mordecai
Nearby schools
GreatSchools rating
- 4/10Conn ElementaryGrades: PK-5Distance: 0.2 mi
- 6/10Oberlin Middle SchoolGrades: 6-8Distance: 2.3 mi
- 7/10Needham Broughton HighGrades: 9-12Distance: 1.6 mi
Schools provided by the listing agent
- Elementary: Wake - Conn
- Middle: Wake - Oberlin
- High: Wake - Broughton
Source: Doorify MLS. This data may not be complete. We recommend contacting the local school district to confirm school assignments for this home.
Get a cash offer in 3 minutes
Find out how much your home could sell for in as little as 3 minutes with a no-obligation cash offer.
Estimated market value$1,056,300
Get a cash offer in 3 minutes
Find out how much your home could sell for in as little as 3 minutes with a no-obligation cash offer.
Estimated market value
$1,056,300

