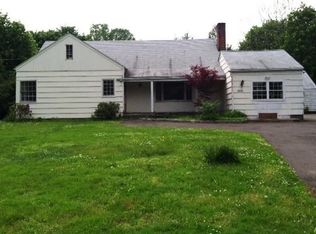Welcome to this Classic Colonial located on the cusp of both Southport and Greenfield Hill minutes from Southport Village and the Fairfield center. This home reveals an open and flexible floor plan perfect for family, friends and house guests. A welcoming circular drive leads you to a dramatic two story foyer with soaring ceilings which opens directly to the living room with a beautiful stone fire place and shows off the beautiful hardwood floors that run throughout. The Kitchen with brand new wolfe double ovens has granite counters and a large island with bar sink and plenty of room for entertaining. It opens to the great room with fireplace and vaulted ceilings as well as a large eat in kitchen space. Off the back hall is a half bath, Laundry room and private office. Upstairs the master bedroom suite with a tray ceiling has a master bath with a soaking tub and a large walk in closet. Three other bedrooms as well as two more full baths round out the upstairs. Above the garage is the great room with fireplace and a half bath. The partially fenced in property, professionally landscaped by Olivers Nursery, includes a Gunite pool, Hot tub, Patio and fire pit, very private and perfect for outdoor entertaining.
This property is off market, which means it's not currently listed for sale or rent on Zillow. This may be different from what's available on other websites or public sources.
