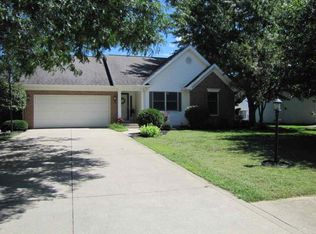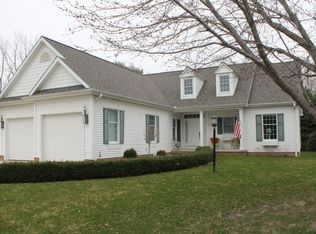Closed
$260,000
1215 Bittersweet Ln, Rochester, IN 46975
3beds
2,560sqft
Single Family Residence
Built in 1995
0.29 Acres Lot
$288,700 Zestimate®
$--/sqft
$1,590 Estimated rent
Home value
$288,700
Estimated sales range
Not available
$1,590/mo
Zestimate® history
Loading...
Owner options
Explore your selling options
What's special
3 BEDROOM HOME IN A QUIET CUL D' SAC LOCATION IN ROCHESTER - Built in 1995 with 2560 square feet of living space. Home has galley kitchen with wood cabinets, spacious living and dining room combination, 2 full baths and full finished basement with office and huge entertainment center, fireplace and pool table. Deck overlooks the mostly privacy fenced back yard. Attached 2 car garage. Close to the town park. Perfect location with a rural feel. Located on Bittersweet Lane.
Zillow last checked: 8 hours ago
Listing updated: May 22, 2024 at 03:07pm
Listed by:
John Wampler 574-772-5784,
RE/MAX 1ST CHOICE REALTORS
Bought with:
Gwen Hornstein
Rochester Realty, LLC
Source: IRMLS,MLS#: 202408264
Facts & features
Interior
Bedrooms & bathrooms
- Bedrooms: 3
- Bathrooms: 2
- Full bathrooms: 2
- Main level bedrooms: 3
Bedroom 1
- Level: Main
Bedroom 2
- Level: Main
Family room
- Level: Basement
- Area: 720
- Dimensions: 30 x 24
Kitchen
- Level: Main
- Area: 120
- Dimensions: 15 x 8
Living room
- Level: Main
- Area: 308
- Dimensions: 22 x 14
Heating
- Natural Gas, Forced Air
Cooling
- Central Air
Appliances
- Included: Dishwasher, Microwave, Exhaust Fan
- Laundry: Main Level
Features
- Flooring: Carpet, Laminate
- Basement: Full,Finished
- Number of fireplaces: 1
- Fireplace features: Basement
Interior area
- Total structure area: 2,560
- Total interior livable area: 2,560 sqft
- Finished area above ground: 1,280
- Finished area below ground: 1,280
Property
Parking
- Total spaces: 2
- Parking features: Attached, Garage Door Opener, Concrete
- Attached garage spaces: 2
- Has uncovered spaces: Yes
Features
- Levels: One and One Half
- Stories: 1
- Patio & porch: Deck
- Fencing: Privacy
Lot
- Size: 0.29 Acres
- Dimensions: 94' X 136'
- Features: Level, City/Town/Suburb
Details
- Parcel number: 250707299005.000009
Construction
Type & style
- Home type: SingleFamily
- Architectural style: Ranch
- Property subtype: Single Family Residence
Materials
- Brick, Vinyl Siding
Condition
- New construction: No
- Year built: 1995
Utilities & green energy
- Electric: NIPSCO
- Gas: NIPSCO
- Sewer: City
- Water: City
- Utilities for property: Cable Available
Community & neighborhood
Location
- Region: Rochester
- Subdivision: Other
Other
Other facts
- Listing terms: Cash,Conventional,FHA,USDA Loan,VA Loan
- Road surface type: Paved
Price history
| Date | Event | Price |
|---|---|---|
| 5/21/2024 | Sold | $260,000-7.1% |
Source: | ||
| 4/16/2024 | Pending sale | $279,900 |
Source: | ||
| 3/26/2024 | Listed for sale | $279,900$109/sqft |
Source: | ||
| 3/21/2024 | Pending sale | $279,900 |
Source: | ||
| 3/14/2024 | Listed for sale | $279,900+40%$109/sqft |
Source: | ||
Public tax history
| Year | Property taxes | Tax assessment |
|---|---|---|
| 2024 | $1,795 -9.3% | $217,600 -1% |
| 2023 | $1,978 +20.8% | $219,900 |
| 2022 | $1,637 -6.7% | $219,900 +23.3% |
Find assessor info on the county website
Neighborhood: 46975
Nearby schools
GreatSchools rating
- 6/10Rochester Community Md SchoolGrades: 5-7Distance: 0.5 mi
- 4/10Rochester Community High SchoolGrades: 8-12Distance: 0.3 mi
- 6/10George M Riddle Elementary SchoolGrades: 2-4Distance: 0.6 mi
Schools provided by the listing agent
- Elementary: Columbia / Riddle
- Middle: Rochester Community
- High: Rochester Community
- District: Rochester Community School Corp.
Source: IRMLS. This data may not be complete. We recommend contacting the local school district to confirm school assignments for this home.
Get pre-qualified for a loan
At Zillow Home Loans, we can pre-qualify you in as little as 5 minutes with no impact to your credit score.An equal housing lender. NMLS #10287.

