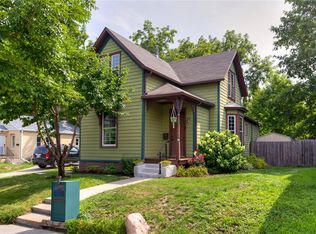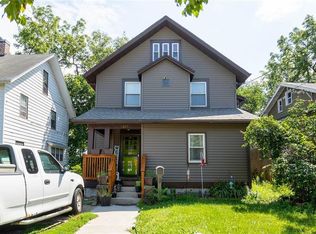Sold for $123,850 on 09/05/25
$123,850
1215 21st St, Des Moines, IA 50311
2beds
720sqft
Single Family Residence
Built in 1895
10,846.44 Square Feet Lot
$123,200 Zestimate®
$172/sqft
$1,098 Estimated rent
Home value
$123,200
$117,000 - $129,000
$1,098/mo
Zestimate® history
Loading...
Owner options
Explore your selling options
What's special
Charming 2-Bedroom Bungalow in Des Moines! Welcome home to 1215 - 21st Street, a delightful two-bedroom, one-bathroom bungalow in the heart of Des Moines. Built in 1895, this home has been lovingly REMODELED to combine historic charm with modern comfort. Your new home features 720 sq. ft. of living space with an OPEN-CONCEPT layout. The two cozy bedrooms and 3/4 bathroom are perfect for those seeking a comfortable living space. The NEW VINYL FLOORING and fresh paint throughout your home give it a light and fresh feel. The recently remodeled kitchen has white QUARTZ COUNTERTOPS and subway tile backsplash with stainless steel appliances allowing a modern and airy feel. The natural wood accent piece under the kitchen bar ties the kitchen and living room together. A NEWLY INSTALLED FURNACE & WATER HEATER (2022 and 2023, respectively) will give your peace of mind for years to come. An extra-large backyard with two parking pads and alley access provide ample space for outdoor activities and the potential for a garage. Located in the Carpenter neighborhood, this bungalow is close to downtown, local schools including Drake University, parks and shopping amenities. The easy I-235 freeway access makes it a CONVENIENT choice for the commuter lifestyle. Don't miss the opportunity to own this beautifully updated home with old-world charm and modern amenities. Schedule your viewing today and make this charming bungalow your new home! Property under contract and will pend after inspection.
Zillow last checked: 8 hours ago
Listing updated: September 08, 2025 at 02:23pm
Listed by:
Jesse Kern (319)423-4139,
Keller Williams Legacy Group
Bought with:
Ryan Rivera
Zealty Home Advisors
Source: DMMLS,MLS#: 707414 Originating MLS: Des Moines Area Association of REALTORS
Originating MLS: Des Moines Area Association of REALTORS
Facts & features
Interior
Bedrooms & bathrooms
- Bedrooms: 2
- Bathrooms: 1
- 3/4 bathrooms: 1
- Main level bedrooms: 2
Heating
- Forced Air, Gas, Natural Gas
Cooling
- None
Appliances
- Included: Dryer, Freezer, Microwave, Refrigerator, Stove, Washer
Features
- Dining Area
- Basement: Unfinished
Interior area
- Total structure area: 720
- Total interior livable area: 720 sqft
- Finished area below ground: 0
Property
Lot
- Size: 10,846 sqft
- Dimensions: 59 x 182
Details
- Parcel number: 08006732000000
- Zoning: NX1
Construction
Type & style
- Home type: SingleFamily
- Architectural style: Bungalow
- Property subtype: Single Family Residence
Materials
- Stucco
- Foundation: Brick/Mortar
- Roof: Asphalt,Shingle
Condition
- Year built: 1895
Utilities & green energy
- Sewer: Public Sewer
- Water: Public
Community & neighborhood
Location
- Region: Des Moines
Other
Other facts
- Listing terms: Cash,Conventional,FHA,VA Loan
- Road surface type: Concrete
Price history
| Date | Event | Price |
|---|---|---|
| 9/6/2025 | Pending sale | $124,000+0.1%$172/sqft |
Source: | ||
| 9/5/2025 | Sold | $123,850-0.1%$172/sqft |
Source: | ||
| 8/29/2025 | Pending sale | $124,000$172/sqft |
Source: | ||
| 8/2/2025 | Listed for sale | $124,000$172/sqft |
Source: | ||
| 7/7/2025 | Pending sale | $124,000$172/sqft |
Source: | ||
Public tax history
| Year | Property taxes | Tax assessment |
|---|---|---|
| 2024 | $1,434 +6.9% | $72,900 |
| 2023 | $1,342 +0.9% | $72,900 +28.1% |
| 2022 | $1,330 +3.9% | $56,900 |
Find assessor info on the county website
Neighborhood: Carpenter
Nearby schools
GreatSchools rating
- 4/10King Elementary SchoolGrades: K-5Distance: 0.3 mi
- 3/10Callanan Middle SchoolGrades: 6-8Distance: 1 mi
- 4/10Roosevelt High SchoolGrades: 9-12Distance: 1.8 mi
Schools provided by the listing agent
- District: Des Moines Independent
Source: DMMLS. This data may not be complete. We recommend contacting the local school district to confirm school assignments for this home.

Get pre-qualified for a loan
At Zillow Home Loans, we can pre-qualify you in as little as 5 minutes with no impact to your credit score.An equal housing lender. NMLS #10287.
Sell for more on Zillow
Get a free Zillow Showcase℠ listing and you could sell for .
$123,200
2% more+ $2,464
With Zillow Showcase(estimated)
$125,664
