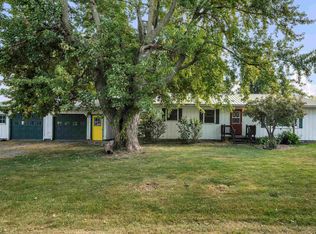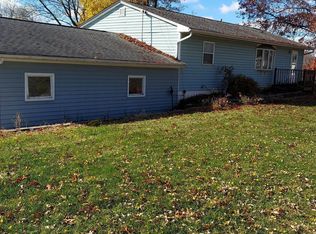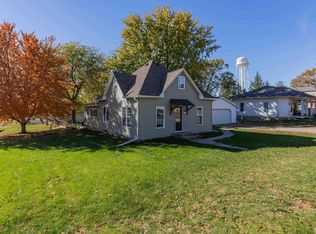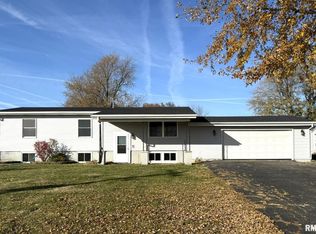Charming 5+ Bedroom Home with Spacious Yard & Oversized 2-Car Garage! Welcome to this beautifully updated home nestled in a quiet rural town with convenient access to nearby cities. Just a few blocks from the local baseball diamond, park, restaurants, and convenience stores, this home offers the perfect blend of small-town charm and everyday convenience. Set on a large lot, the property boasts a generous yard, expansive back deck, patio area, and a cozy fire pit—ideal for summer gatherings, BBQs, or simply relaxing outdoors. The oversized two-car garage and extended driveway provide plenty of room for parking, hobbies, or recreational activities. Step inside from the back deck through a practical mudroom—perfect for storing coats, shoes, and outdoor gear. The front entry opens into a warm and inviting living room, highlighted by a unique corner window—just right for showcasing your Christmas tree. The open layout flows effortlessly into a spacious family room and adjoining dining area, creating an ideal space for entertaining. Character details like built-in bookcases, hardwood floors, a bay window, and an eye-catching open staircase enhance the home's charm and livability. On the main floor, you'll find a spacious primary bedroom just off the dining room, a 2nd bedroom, an office, main-floor laundry, and a beautifully updated kitchen and a walk-in pantry. Upstairs offers even more living space, with 3 bedrooms and a second full bathroom. Move In Ready!
For sale
$165,000
1215 13th St, Viola, IL 61486
5beds
2,040sqft
Est.:
Single Family Residence, Residential
Built in 1910
8,192 Square Feet Lot
$162,300 Zestimate®
$81/sqft
$-- HOA
What's special
Walk-in pantrySpacious family roomUnique corner windowPractical mudroomBay windowSpacious yardOpen staircase
- 68 days |
- 205 |
- 26 |
Zillow last checked: 8 hours ago
Listing updated: October 07, 2025 at 01:01pm
Listed by:
Zach Frick Cell:309-738-8708,
eXp Realty,
Starr Fell,
eXp Realty
Source: RMLS Alliance,MLS#: QC4268032 Originating MLS: Quad City Area Realtor Association
Originating MLS: Quad City Area Realtor Association

Tour with a local agent
Facts & features
Interior
Bedrooms & bathrooms
- Bedrooms: 5
- Bathrooms: 2
- Full bathrooms: 1
- 1/2 bathrooms: 1
Bedroom 1
- Level: Main
- Dimensions: 13ft 0in x 16ft 0in
Bedroom 2
- Level: Main
- Dimensions: 12ft 0in x 10ft 0in
Bedroom 3
- Level: Upper
- Dimensions: 9ft 0in x 13ft 0in
Bedroom 4
- Level: Upper
- Dimensions: 14ft 0in x 16ft 0in
Bedroom 5
- Level: Upper
- Dimensions: 11ft 0in x 14ft 0in
Other
- Level: Main
- Dimensions: 17ft 0in x 13ft 0in
Other
- Level: Main
- Dimensions: 13ft 0in x 11ft 0in
Additional room
- Description: Pantry
- Level: Main
- Dimensions: 11ft 0in x 6ft 0in
Additional room 2
- Description: Enclosed Porch/Mud Room
- Level: Main
- Dimensions: 9ft 0in x 5ft 0in
Family room
- Level: Main
- Dimensions: 17ft 0in x 14ft 0in
Kitchen
- Level: Main
- Dimensions: 13ft 0in x 13ft 0in
Laundry
- Level: Main
- Dimensions: 6ft 0in x 7ft 0in
Living room
- Level: Main
- Dimensions: 17ft 0in x 13ft 0in
Main level
- Area: 1428
Upper level
- Area: 612
Heating
- Forced Air
Cooling
- Central Air
Features
- Vaulted Ceiling(s), High Speed Internet
- Windows: Replacement Windows
- Basement: Full
Interior area
- Total structure area: 2,040
- Total interior livable area: 2,040 sqft
Property
Parking
- Total spaces: 2
- Parking features: Detached, Paved, Oversized
- Garage spaces: 2
- Details: Number Of Garage Remotes: 0
Features
- Patio & porch: Deck, Patio, Porch
Lot
- Size: 8,192 Square Feet
- Dimensions: 64 x 128
- Features: Level
Details
- Parcel number: 111115202003
Construction
Type & style
- Home type: SingleFamily
- Property subtype: Single Family Residence, Residential
Materials
- Vinyl Siding
- Roof: Shingle
Condition
- New construction: No
- Year built: 1910
Utilities & green energy
- Sewer: Public Sewer
- Water: Public
- Utilities for property: Cable Available
Community & HOA
Community
- Subdivision: Greene
Location
- Region: Viola
Financial & listing details
- Price per square foot: $81/sqft
- Tax assessed value: $164,445
- Annual tax amount: $4,624
- Date on market: 10/3/2025
- Cumulative days on market: 135 days
- Road surface type: Paved
Estimated market value
$162,300
$154,000 - $170,000
$1,764/mo
Price history
Price history
| Date | Event | Price |
|---|---|---|
| 10/3/2025 | Listed for sale | $165,000-2.9%$81/sqft |
Source: | ||
| 10/3/2025 | Listing removed | $170,000$83/sqft |
Source: | ||
| 8/6/2025 | Price change | $170,000-2.9%$83/sqft |
Source: | ||
| 7/28/2025 | Listed for sale | $175,000+25.9%$86/sqft |
Source: | ||
| 7/28/2022 | Sold | $139,000-0.6%$68/sqft |
Source: | ||
Public tax history
Public tax history
| Year | Property taxes | Tax assessment |
|---|---|---|
| 2024 | $4,625 +10.6% | $54,815 +9.9% |
| 2023 | $4,181 +3.6% | $49,880 +1.3% |
| 2022 | $4,038 +17.4% | $49,250 +9.2% |
Find assessor info on the county website
BuyAbility℠ payment
Est. payment
$1,143/mo
Principal & interest
$817
Property taxes
$268
Home insurance
$58
Climate risks
Neighborhood: 61486
Nearby schools
GreatSchools rating
- 6/10Winola Elementary SchoolGrades: PK-4Distance: 0.6 mi
- 4/10Sherrard Jr High SchoolGrades: 7-8Distance: 9.8 mi
- 6/10Sherrard High SchoolGrades: 9-12Distance: 9.8 mi
Schools provided by the listing agent
- Elementary: Winola
- Middle: Sherrard
- High: Sherrard
Source: RMLS Alliance. This data may not be complete. We recommend contacting the local school district to confirm school assignments for this home.
- Loading
- Loading




