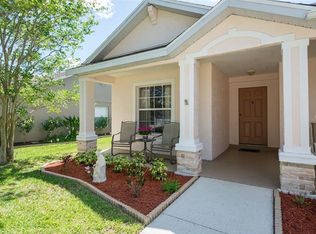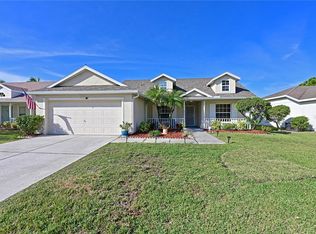Sold for $339,000 on 09/26/25
$339,000
12148 Warwick Cir, Parrish, FL 34219
4beds
1,792sqft
Single Family Residence
Built in 2002
7,649 Square Feet Lot
$336,100 Zestimate®
$189/sqft
$2,560 Estimated rent
Home value
$336,100
$313,000 - $360,000
$2,560/mo
Zestimate® history
Loading...
Owner options
Explore your selling options
What's special
Discover your dream home in the vibrant Kingsfield community! This stunning residence boasts IMPACT WINDOWS for energy effiecincy and insuance discounts.Elegant bamboo flooring throughout, complemented by brand new carpeting in the bedrooms. The thoughtfully designed layout features a spacious master closet with built-ins, making organization a breeze. Entertain effortlessly in the expansive kitchen, all while enjoying breathtaking views of a serene lake from your beautiful lanai. This home exudes curb appeal and is conveniently located just minutes from top-notch restaurants, shopping, and the world's most beautiful beaches. Move-in ready, this is a perfect opportunity to embrace the luxurious Florida lifestyle!
Zillow last checked: 8 hours ago
Listing updated: September 26, 2025 at 07:42pm
Listing Provided by:
Judi Taulbee 941-544-6227,
FINE PROPERTIES 941-782-0000
Bought with:
Natasha Shevchuk, 3302246
1ST PREMIER INTL PROPERTIES
Source: Stellar MLS,MLS#: A4659973 Originating MLS: Sarasota - Manatee
Originating MLS: Sarasota - Manatee

Facts & features
Interior
Bedrooms & bathrooms
- Bedrooms: 4
- Bathrooms: 2
- Full bathrooms: 2
Primary bedroom
- Features: Walk-In Closet(s)
- Level: First
- Area: 210 Square Feet
- Dimensions: 15x14
Bedroom 2
- Features: Built-in Closet
- Level: First
- Area: 121 Square Feet
- Dimensions: 11x11
Bedroom 3
- Features: Built-in Closet
- Level: First
- Area: 121 Square Feet
- Dimensions: 11x11
Bedroom 4
- Features: Built-in Closet
- Level: First
- Area: 121 Square Feet
- Dimensions: 11x11
Dining room
- Level: First
- Area: 132 Square Feet
- Dimensions: 12x11
Kitchen
- Level: First
- Area: 130 Square Feet
- Dimensions: 13x10
Living room
- Level: First
- Area: 432 Square Feet
- Dimensions: 18x24
Heating
- Central
Cooling
- Central Air
Appliances
- Included: Dishwasher, Disposal, Dryer, Microwave, Range, Refrigerator, Washer
- Laundry: Inside, Laundry Room
Features
- Cathedral Ceiling(s), Ceiling Fan(s), Open Floorplan, Solid Surface Counters, Walk-In Closet(s)
- Flooring: Bamboo, Carpet
- Doors: French Doors
- Has fireplace: No
Interior area
- Total structure area: 2,508
- Total interior livable area: 1,792 sqft
Property
Parking
- Total spaces: 2
- Parking features: Garage - Attached
- Attached garage spaces: 2
Features
- Levels: One
- Stories: 1
- Has view: Yes
- View description: Lake
- Has water view: Yes
- Water view: Lake
Lot
- Size: 7,649 sqft
- Dimensions: 67 x 115
Details
- Parcel number: 503625009
- Zoning: PDR
- Special conditions: None
Construction
Type & style
- Home type: SingleFamily
- Property subtype: Single Family Residence
Materials
- Block
- Foundation: Slab
- Roof: Shingle
Condition
- New construction: No
- Year built: 2002
Utilities & green energy
- Sewer: Public Sewer
- Water: Public
- Utilities for property: Cable Connected, Electricity Connected
Community & neighborhood
Location
- Region: Parrish
- Subdivision: KINGSFIELD PH V
HOA & financial
HOA
- Has HOA: Yes
- HOA fee: $75 monthly
- Association name: Gulf Coast Management
- Association phone: 941-870-5600
Other fees
- Pet fee: $0 monthly
Other financial information
- Total actual rent: 0
Other
Other facts
- Listing terms: Cash,Conventional,FHA,VA Loan
- Ownership: Fee Simple
- Road surface type: Paved
Price history
| Date | Event | Price |
|---|---|---|
| 9/26/2025 | Sold | $339,000+3%$189/sqft |
Source: | ||
| 8/22/2025 | Pending sale | $329,000$184/sqft |
Source: | ||
| 8/15/2025 | Price change | $329,000-5.7%$184/sqft |
Source: | ||
| 8/14/2025 | Price change | $349,000-6.9%$195/sqft |
Source: | ||
| 7/31/2025 | Price change | $375,000-6.3%$209/sqft |
Source: | ||
Public tax history
| Year | Property taxes | Tax assessment |
|---|---|---|
| 2024 | $2,885 +1.8% | $228,954 +3% |
| 2023 | $2,834 +3.1% | $222,285 +3% |
| 2022 | $2,748 +0.3% | $215,811 +3% |
Find assessor info on the county website
Neighborhood: 34219
Nearby schools
GreatSchools rating
- 8/10Annie Lucy Williams Elementary SchoolGrades: PK-5Distance: 2 mi
- 4/10Parrish Community High SchoolGrades: Distance: 2.1 mi
- 4/10Buffalo Creek Middle SchoolGrades: 6-8Distance: 4.1 mi
Schools provided by the listing agent
- Elementary: Annie Lucy Williams Elementary
- Middle: Buffalo Creek Middle
- High: Parrish Community High
Source: Stellar MLS. This data may not be complete. We recommend contacting the local school district to confirm school assignments for this home.
Get a cash offer in 3 minutes
Find out how much your home could sell for in as little as 3 minutes with a no-obligation cash offer.
Estimated market value
$336,100
Get a cash offer in 3 minutes
Find out how much your home could sell for in as little as 3 minutes with a no-obligation cash offer.
Estimated market value
$336,100

