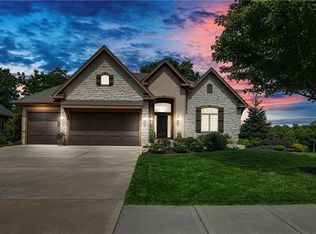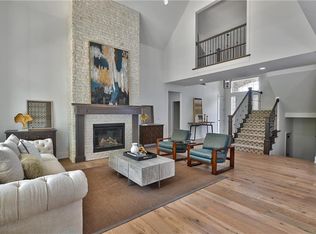UPGRADES GALORE & BEST LOT IN FOREST VIEW ESTATES! 12148 S. Solomon Rd, a meticulously maintained JS Robinson Expanded Essex plan backing to wooded greenspace, offering amazing extras, making it BETTER THAN NEW! Designed for generous space and flexibility for your lifestyle. With 4BR/3.5BA & 4,100sf of living space, there is plenty of room in this home.Enter to the foyer and be greeted by the wide planked white oak flooring found throughout most of the main level. You will also notice the finer details, including the high 10' ceilings, wide crown moulding, trim elements, plantation shutters & built-in sound system. Continue to the great room illuminated by a wall of windows and featuring a fireplace enhanced with a graceful wood mantle and surround. The great room is open to the grand formal dining room boasting tall column accents providing subtle separation of spaces, a raised ceiling, and romantic wall sconces.Also open to the great room is the expansive kitchen showcasing gorgeous and finely detailed alder cabinets, a custom painted island with seating for 6, upgraded stainless appliances, granite counters with undermount Blanco silgranite sink, upgraded hood, vent and blower, over cabinet and under counter lighting, large pantry with motion lighting, and sophisticated full tile backsplash. Enjoy casual meals in the breakfast area, which flows out to the covered deck. Off the kitchen is the amazing laundry room, complete with sink and built-in desk with computer outlet. The main level master suite features an architecturally detailed raised ceiling treatment, refreshing lighted fan, walk-in closet with a California Closet system, plantation shutters, and luxurious private bath with whirlpool tub, walk-in shower, his-and-her granite vanity, and fabulous tile work on the floor, walls, spa surround and shower. The main level 2nd bedroom would also make for an excellent library or office, featuring a wall of built-in book shelves, lighted ceiling fan, plantation shutters, and surround sound. Also located on the main level is the 2nd full bath with granite vanity, oil rubbed bronze shower doors, and custom mirror.Descend to the captivating finished walk-out daylight lower level. This space is also well-suited for entertaining with the wet bar with gorgeous cabinetry, wine rack, pendant lighting, and space for a full sized refrigerator and dishwasher. The family media room features a corner floor-to-ceiling stacked stone fireplace, recessed lighting, and a billiards area with included pool table. A door from this area leads to the lower covered patio. Also located on the lower level are the 3rd and 4th bedrooms, both with walk-in closets and ceiling fans, a shared Jack-and-Jill bath with separate private vanity areas, a separate play room, a powder room with granite vanity, and a storage area.Outside, relax or entertain on the upper covered deck showcasing an alluring stacked stone fireplace. This is the ideal all-season outdoor space, whether you're enjoying a cup of hot cocoa by the warmth of the fire in the winter, or a glass of iced lemonade beneath the ceiling fan in the summer! There is also an open grilling deck for barbecuing, and lower covered and open stamped concrete patios. Additional features: extensive landscaping with upgraded lighting and in-ground sprinkler system, a children's playground, dual furnace and air conditioning, 3-car attached garage with wire shelving, keyless entry and automatic openers, new driveway, window treatments throughout, security system, and humidifier.You will also love the Forest View Estates Masterpiece Community with amenities including a pool, playground, volleyball courts, trails, greenbelt, and family-friendly activities planned throughout the year."Welcome Home!" -- welcome to your spacious oasis where your family can grow and flourish, where memories are made, friends are welcomed, and life is lived to the fullest.
This property is off market, which means it's not currently listed for sale or rent on Zillow. This may be different from what's available on other websites or public sources.

