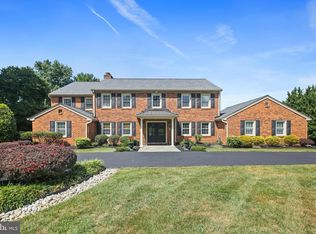Sold for $1,100,000
$1,100,000
12148 Mount Albert Rd, Ellicott City, MD 21042
5beds
4,927sqft
Single Family Residence
Built in 1986
2.3 Acres Lot
$1,089,600 Zestimate®
$223/sqft
$5,678 Estimated rent
Home value
$1,089,600
$1.02M - $1.17M
$5,678/mo
Zestimate® history
Loading...
Owner options
Explore your selling options
What's special
Discover this exceptional home offering the perfect blend of elegance, comfort, and privacy on 2.3 acres in a sought-after neighborhood. Boasting 5 bedrooms, 3.5 baths, and thoughtfully designed spaces, this residence is ideal for multigenerational living and provides an unmatched lifestyle in a top-rated school district with convenient access to major commuter routes. Step into the grand foyer, which welcomes you with ample natural light and a large closet for storage. The spacious family room, featuring a gas fireplace, creates an inviting ambiance, while the adjacent sunroom with built-ins provides a cozy space for relaxation or reading. The elegant dining room is perfect for hosting formal dinners, and the gourmet kitchen offers a chef's paradise with granite countertops, a double oven, and a walk-in pantry. An additional sunroom, adorned with skylights, extends the living space and fills it with sunlight. The main level also includes a well-appointed office with built-ins, which can easily be converted into a bedroom if desired. The huge primary suite is a private retreat, complete with two walk-in closets and a luxurious en-suite bath featuring a soaking tub, dual vanities, and a tile shower. A convenient laundry room, half bath, and a two-car garage complete this level. Upstairs, you'll find two spacious bedrooms and a hall bath, providing ample comfort and privacy for family members or guests. The fully finished basement expands the living space with a large recreation room perfect for family gatherings. Two additional bedrooms, a full bath, and a gym provide flexibility for guests, in-laws, or a growing family. Abundant storage closets and a dedicated storage room ensure ample space for all your belongings. The outdoor amenities are as impressive as the interior, with a Trex deck and patio providing excellent spaces for outdoor entertaining. Take a dip in the freeform pool, enjoy summer barbecues, or simply relax in the expansive backyard. The property also includes a shed for extra storage, ensuring that every need is met. New well pump and two newer furnaces! This remarkable home seamlessly combines luxury, comfort, and convenience in a location that offers everything you could desire. Don’t miss the opportunity to experience the perfect blend of sophistication and functionality in this fantastic location!
Zillow last checked: 8 hours ago
Listing updated: December 22, 2025 at 12:11pm
Listed by:
Jeremy Walsh 443-219-7660,
Coldwell Banker Realty,
Listing Team: The Simply Referable Team Of Coldwell Banker Realty
Bought with:
Stephen Weber, 678627
RE/MAX Advantage Realty
Source: Bright MLS,MLS#: MDHW2045794
Facts & features
Interior
Bedrooms & bathrooms
- Bedrooms: 5
- Bathrooms: 4
- Full bathrooms: 3
- 1/2 bathrooms: 1
- Main level bathrooms: 2
- Main level bedrooms: 1
Basement
- Area: 2886
Heating
- Heat Pump, Electric
Cooling
- Central Air, Electric
Appliances
- Included: Dishwasher, Cooktop, Dryer, Oven, Refrigerator, Stainless Steel Appliance(s), Washer, Electric Water Heater
- Laundry: Has Laundry, Main Level, Laundry Room
Features
- Soaking Tub, Bathroom - Stall Shower, Bathroom - Tub Shower, Breakfast Area, Built-in Features, Ceiling Fan(s), Dining Area, Entry Level Bedroom, Kitchen Island, Pantry, Primary Bath(s), Recessed Lighting, Upgraded Countertops, Walk-In Closet(s)
- Flooring: Carpet, Wood
- Windows: Skylight(s)
- Basement: Finished,Walk-Out Access
- Number of fireplaces: 2
Interior area
- Total structure area: 6,632
- Total interior livable area: 4,927 sqft
- Finished area above ground: 3,746
- Finished area below ground: 1,181
Property
Parking
- Total spaces: 2
- Parking features: Garage Faces Side, Driveway, Attached
- Attached garage spaces: 2
- Has uncovered spaces: Yes
Accessibility
- Accessibility features: None
Features
- Levels: Three
- Stories: 3
- Patio & porch: Deck, Patio
- Has private pool: Yes
- Pool features: In Ground, Private
Lot
- Size: 2.30 Acres
Details
- Additional structures: Above Grade, Below Grade
- Parcel number: 1403299384
- Zoning: RRDEO
- Special conditions: Standard
Construction
Type & style
- Home type: SingleFamily
- Architectural style: Raised Ranch/Rambler
- Property subtype: Single Family Residence
Materials
- Brick
- Foundation: Block
Condition
- New construction: No
- Year built: 1986
Utilities & green energy
- Sewer: On Site Septic
- Water: Well
Community & neighborhood
Location
- Region: Ellicott City
- Subdivision: Woodmark
HOA & financial
HOA
- Has HOA: Yes
- HOA fee: $125 annually
Other
Other facts
- Listing agreement: Exclusive Right To Sell
- Ownership: Fee Simple
Price history
| Date | Event | Price |
|---|---|---|
| 2/13/2025 | Sold | $1,100,000$223/sqft |
Source: | ||
| 12/6/2024 | Pending sale | $1,100,000$223/sqft |
Source: | ||
| 11/11/2024 | Listed for sale | $1,100,000$223/sqft |
Source: | ||
| 10/30/2024 | Pending sale | $1,100,000$223/sqft |
Source: | ||
| 10/11/2024 | Listed for sale | $1,100,000+45.7%$223/sqft |
Source: | ||
Public tax history
| Year | Property taxes | Tax assessment |
|---|---|---|
| 2025 | -- | $930,933 +9.7% |
| 2024 | $9,552 +1.5% | $848,300 +1.5% |
| 2023 | $9,409 +1.5% | $835,633 -1.5% |
Find assessor info on the county website
Neighborhood: 21042
Nearby schools
GreatSchools rating
- 8/10Triadelphia Ridge Elementary SchoolGrades: K-5Distance: 2.1 mi
- 9/10Folly Quarter Middle SchoolGrades: 6-8Distance: 2.3 mi
- 10/10Glenelg High SchoolGrades: 9-12Distance: 3.4 mi
Schools provided by the listing agent
- District: Howard County Public School System
Source: Bright MLS. This data may not be complete. We recommend contacting the local school district to confirm school assignments for this home.
Get a cash offer in 3 minutes
Find out how much your home could sell for in as little as 3 minutes with a no-obligation cash offer.
Estimated market value$1,089,600
Get a cash offer in 3 minutes
Find out how much your home could sell for in as little as 3 minutes with a no-obligation cash offer.
Estimated market value
$1,089,600
