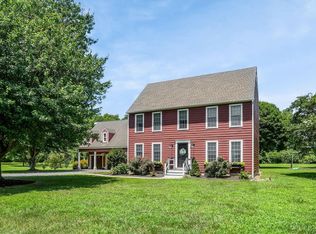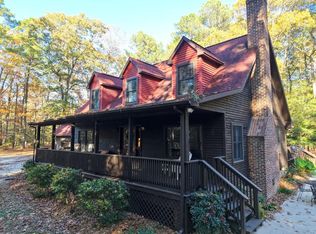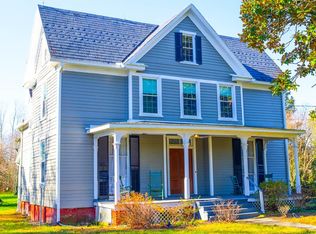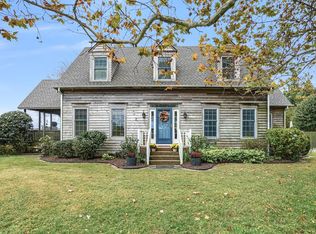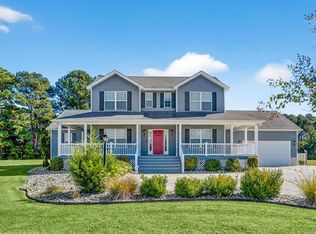Discover your dream home nestled in serene surroundings just minutes from Wallops Nasa Facility, Chincoteague Island, and Route 13. This elegant 3-bedroom, 2 1/2-bathroom colonial style home sits on a sprawling 3-acre property and offers a harmonious blend of comfort and sophistication. Step inside to find a spacious living room where luxury vinyl plank (LVP) flooring flows seamlessly throughout, creating a warm and inviting atmosphere. Adjacent is a formal dining room, perfect for hosting gatherings or enjoying intimate family meals. The kitchen boasts a modern design with a striking tile backsplash, slate black kitchen appliances, and ample workspace, complemented by a versatile open concept pantry/mudroom/laundry combination to keep everything organized. The home features a water filter system for pure, clean water throughout. Upstairs, the primary bedroom serves as a peaceful retreat, complete with a private bathroom. There are two additional bedrooms, ideal for family or guests, and a full bathroom. An office space is also included, catering to all your work-from-home needs. Crown molding throughout the home adds a refined architectural touch. Relax on the screened-in porch or bask in outdoor leisure on the beautiful 24x20 backyard brick patio. A playground area provides fun, while additional storage is provided by a large shed on the property. Adding to the allure is a 2-car garage with custom wood garage doors and a captivating bonus: a separate living space that's currently a successful vacation rental. This space features a full kitchen, full bathroom, and a large bedroom with a cozy sitting area, offering a perfect setup for guests or potential rental income. The home has a new roof installed in 2021 and an AC compressor replaced in 2024, ensuring peace of mind for years to come. The property offers a total of 2.96 acres with a 1.44-acre lot that would be perfect for a pole barn or horses. This exquisite property blends generous space, modern amenities, and a prime location, promising a lifestyle of comfort and convenience.
Under contract
$499,000
12148 Atlantic Rd, Assawoman, VA 23302
3beds
2,216sqft
Est.:
Single Family Residence
Built in 1994
2.96 Acres Lot
$482,100 Zestimate®
$225/sqft
$-- HOA
What's special
Office spaceSeparate living spaceModern designWater filter systemPeaceful retreatScreened-in porchPlayground area
- 194 days |
- 35 |
- 2 |
Zillow last checked: 8 hours ago
Listing updated: August 21, 2025 at 04:57am
Listed by:
Meghan Clarkson 757-894-0798,
Long & Foster Real Estate, Inc.
Source: Bright MLS,MLS#: VAAC2001992
Facts & features
Interior
Bedrooms & bathrooms
- Bedrooms: 3
- Bathrooms: 3
- Full bathrooms: 2
- 1/2 bathrooms: 1
- Main level bathrooms: 1
Basement
- Area: 0
Heating
- Central, Forced Air, Heat Pump, Electric
Cooling
- Central Air, Heat Pump, Electric
Appliances
- Included: Electric Water Heater
- Laundry: Has Laundry, Main Level
Features
- Bathroom - Tub Shower, Bathroom - Walk-In Shower, Ceiling Fan(s), Walk-In Closet(s), Upgraded Countertops, Recessed Lighting, Primary Bath(s), Pantry, Chair Railings, Crown Molding, Dining Area, Floor Plan - Traditional, Formal/Separate Dining Room, Dry Wall
- Flooring: Carpet, Luxury Vinyl, Vinyl
- Windows: Window Treatments
- Has basement: No
- Has fireplace: No
Interior area
- Total structure area: 2,216
- Total interior livable area: 2,216 sqft
- Finished area above ground: 2,216
- Finished area below ground: 0
Video & virtual tour
Property
Parking
- Total spaces: 2
- Parking features: Garage Faces Front, Other, Gravel, Attached, Driveway
- Attached garage spaces: 2
- Has uncovered spaces: Yes
- Details: Garage Sqft: 390
Accessibility
- Accessibility features: None
Features
- Levels: Two
- Stories: 2
- Patio & porch: Breezeway, Brick, Porch, Screened, Patio
- Exterior features: Play Area
- Pool features: None
- Has view: Yes
- View description: Trees/Woods, Garden
Lot
- Size: 2.96 Acres
- Features: Additional Lot(s), Front Yard, Landscaped, Level, Open Lot, Vegetation Planting, Rural, Rear Yard
Details
- Additional structures: Above Grade, Below Grade, Outbuilding
- Additional parcels included: 5691C, 5691B
- Parcel number: 056000900000200
- Zoning: RES
- Zoning description: 163 SFR
- Special conditions: Standard
Construction
Type & style
- Home type: SingleFamily
- Architectural style: Colonial
- Property subtype: Single Family Residence
Materials
- Wood Siding, Stick Built
- Foundation: Crawl Space
- Roof: Composition
Condition
- New construction: No
- Year built: 1994
Utilities & green energy
- Sewer: Private Septic Tank
- Water: Well
- Utilities for property: Broadband
Community & HOA
Community
- Subdivision: None Available
HOA
- Has HOA: No
Location
- Region: Assawoman
Financial & listing details
- Price per square foot: $225/sqft
- Tax assessed value: $243,300
- Annual tax amount: $1,448
- Date on market: 6/27/2025
- Listing agreement: Exclusive Right To Sell
- Ownership: Fee Simple
- Road surface type: Paved
Estimated market value
$482,100
$458,000 - $506,000
$2,569/mo
Price history
Price history
| Date | Event | Price |
|---|---|---|
| 8/20/2025 | Listed for sale | $499,000$225/sqft |
Source: | ||
| 7/24/2025 | Contingent | $499,000$225/sqft |
Source: | ||
| 7/15/2025 | Price change | $499,000-3.1%$225/sqft |
Source: | ||
| 6/28/2025 | Listed for sale | $515,000$232/sqft |
Source: | ||
Public tax history
Public tax history
Tax history is unavailable.BuyAbility℠ payment
Est. payment
$2,788/mo
Principal & interest
$2405
Property taxes
$208
Home insurance
$175
Climate risks
Neighborhood: 23302
Nearby schools
GreatSchools rating
- 1/10Kegotank Elementary SchoolGrades: PK-5Distance: 2.4 mi
- 3/10Arcadia Middle SchoolGrades: 6-8Distance: 3.8 mi
- 3/10Arcadia High SchoolGrades: 9-12Distance: 3.8 mi
Schools provided by the listing agent
- District: Accomack County Public Schools
Source: Bright MLS. This data may not be complete. We recommend contacting the local school district to confirm school assignments for this home.
- Loading
