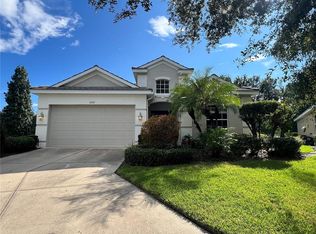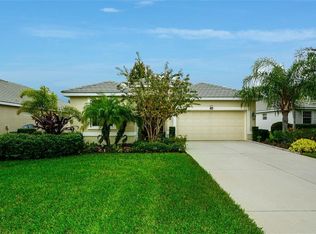Impeccable condition, low maintenance, 2 bedroom plus den pool home with preferred location on cul de sac lot overlooking picturesque pond. Over $30,000 in upgrades including window treatments, light fixtures, ceiling speaker system, additional cabinetry in breakfast nook,and laundry room, teak wood patio cabinets with granite counters, solar system & salt water system for pool, polymer surfacing of pool deck & patio, ect. High ceilings- diagonally laid tile throughout except for carpeting in bedrooms and den - great room and breakfast room have sliding glass doors opening to covered lanai - solar heated, salt water pool and large deck area are fully screen enclosed - upgraded windows, sliding glass doors, and garage door. Lawn, trees, and shrubbery are HOA maintained. AC new in 2016- range, dishwasher, microwave (2019)- refrigerator & disposal (2017)- River Wilderness Golf Club has optional memberships for golf, tennis, fitness facility, dining, social, ect. Community boat ramp on the Manatee River. Condition is move in ready!
This property is off market, which means it's not currently listed for sale or rent on Zillow. This may be different from what's available on other websites or public sources.

