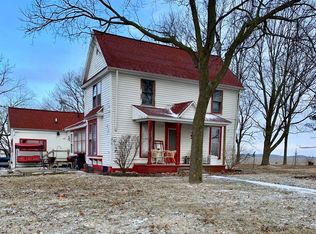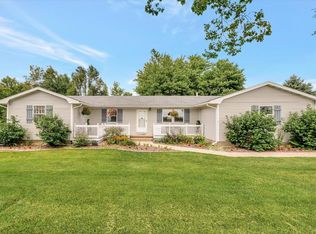Closed
$162,500
12146 N Ninety East Rd, Homer, IL 61849
3beds
2,004sqft
Single Family Residence
Built in 1880
2 Acres Lot
$193,600 Zestimate®
$81/sqft
$974 Estimated rent
Home value
$193,600
$178,000 - $211,000
$974/mo
Zestimate® history
Loading...
Owner options
Explore your selling options
What's special
Take a trip down the lane to this quiet country farmhouse that sits on 2 acres and is surrounded by open fields giving you the ultimate serene setting! The home offers 3 bedrooms, 2 full bathrooms, an open floor plan and two living room spaces. As you step through the side door of this charming home, a warm and inviting atmosphere greets you immediately. The sun room serves as a delightful introduction to the space, with its large windows and bright ambiance. Moving further inside, you'll discover a seamlessly integrated eat-in kitchen and living room combination. This layout is designed for both everyday convenience and the utmost comfort during the holiday season. The kitchen area offers a welcoming space to prepare meals and gather with loved ones, while the living room beckons you to unwind and enjoy moments of togetherness. Whether it's a casual breakfast or a festive holiday feast, this setup provides the perfect backdrop for all your culinary and social activities. The spaciousness of the bedrooms ensures that everyone in the household has their own retreat, a place to relax and recharge. And let's not forget the expansive outdoor space - the home sits on a generous 2-acre plot of land. This sprawling yard is a canvas for your imagination and outdoor adventures. From picnics to gardening, from playing sports to stargazing, the possibilities for creating cherished memories in this outdoor haven are endless. There have been many updates over the years: Engineered hardwood flooring throughout the living rooms and kitchen in 2022, back bathroom remodel in 2019, Furnace and Central AC in 2018, a whole house water filter and water softener in 2019, Roof was replaced in December 2013. Home has been pre-inspected! *Second living room space is currently being used as a bedroom.*
Zillow last checked: 8 hours ago
Listing updated: October 27, 2023 at 01:00am
Listing courtesy of:
Caryn Happ (217)530-2013,
KELLER WILLIAMS-TREC
Bought with:
Stefanie Pratt
Coldwell Banker R.E. Group
Source: MRED as distributed by MLS GRID,MLS#: 11866627
Facts & features
Interior
Bedrooms & bathrooms
- Bedrooms: 3
- Bathrooms: 2
- Full bathrooms: 2
Primary bedroom
- Level: Second
- Area: 240 Square Feet
- Dimensions: 16X15
Bedroom 2
- Level: Second
- Area: 144 Square Feet
- Dimensions: 12X12
Bedroom 3
- Level: Main
- Area: 120 Square Feet
- Dimensions: 10X12
Family room
- Level: Main
- Area: 210 Square Feet
- Dimensions: 15X14
Kitchen
- Features: Kitchen (Eating Area-Table Space, Pantry-Closet)
- Level: Main
- Area: 196 Square Feet
- Dimensions: 14X14
Laundry
- Level: Main
- Area: 165 Square Feet
- Dimensions: 11X15
Living room
- Level: Main
- Area: 225 Square Feet
- Dimensions: 15X15
Sun room
- Level: Main
- Area: 180 Square Feet
- Dimensions: 18X10
Heating
- Propane, Forced Air
Cooling
- Central Air
Appliances
- Included: Range, Dishwasher, Refrigerator
Features
- Basement: Unfinished,Full
Interior area
- Total structure area: 3,916
- Total interior livable area: 2,004 sqft
- Finished area below ground: 0
Property
Parking
- Total spaces: 3
- Parking features: Gravel, On Site, Owned
Accessibility
- Accessibility features: No Disability Access
Features
- Stories: 1
Lot
- Size: 2 Acres
- Dimensions: 230 X 379
Details
- Parcel number: 25034000100000
- Special conditions: None
Construction
Type & style
- Home type: SingleFamily
- Architectural style: Farmhouse
- Property subtype: Single Family Residence
Materials
- Wood Siding
- Roof: Asphalt
Condition
- New construction: No
- Year built: 1880
Utilities & green energy
- Sewer: Septic Tank
- Water: Well
Community & neighborhood
Location
- Region: Homer
HOA & financial
HOA
- Services included: None
Other
Other facts
- Listing terms: Conventional
- Ownership: Fee Simple
Price history
| Date | Event | Price |
|---|---|---|
| 10/25/2023 | Sold | $162,500+4.9%$81/sqft |
Source: | ||
| 9/14/2023 | Contingent | $154,900$77/sqft |
Source: | ||
| 9/6/2023 | Price change | $154,900-3.1%$77/sqft |
Source: | ||
| 8/31/2023 | Listed for sale | $159,900+79.7%$80/sqft |
Source: | ||
| 10/2/2017 | Sold | $89,000$44/sqft |
Source: Public Record Report a problem | ||
Public tax history
| Year | Property taxes | Tax assessment |
|---|---|---|
| 2023 | $1,647 +13.1% | $26,545 +11% |
| 2022 | $1,456 +0.8% | $23,910 +3.1% |
| 2021 | $1,444 -1.3% | $23,191 |
Find assessor info on the county website
Neighborhood: 61849
Nearby schools
GreatSchools rating
- 6/10Heritage Elementary School -HomerGrades: PK-8Distance: 2.2 mi
- 3/10Heritage High SchoolGrades: 9-12Distance: 10 mi
Schools provided by the listing agent
- Elementary: Heritage Elementary School
- Middle: Heritage Junior High School
- High: Heritage High School
- District: 8
Source: MRED as distributed by MLS GRID. This data may not be complete. We recommend contacting the local school district to confirm school assignments for this home.

Get pre-qualified for a loan
At Zillow Home Loans, we can pre-qualify you in as little as 5 minutes with no impact to your credit score.An equal housing lender. NMLS #10287.

