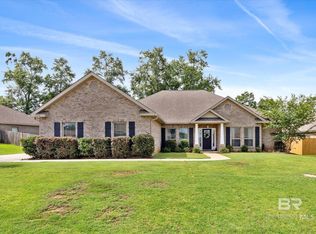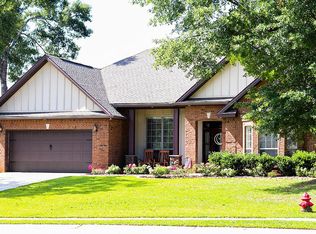Closed
$390,000
12146 Ariel Way, Spanish Fort, AL 36527
5beds
3,061sqft
Residential
Built in 2016
-- sqft lot
$435,000 Zestimate®
$127/sqft
$2,810 Estimated rent
Home value
$435,000
$413,000 - $457,000
$2,810/mo
Zestimate® history
Loading...
Owner options
Explore your selling options
What's special
BARGAIN!! Incredible GOLD Re-FORTIFIED! Move-in ready! Back your moving truck into the driveway! Open split bedroom floorplan with SIDE ENTRY garage. This immaculate 5 bedroom + OFFICE and 3 bath home is STUNNING and ready for your family! RARE Sought after DR Horton ALL BRICK McKenzie plan with front office space perfect for home office without having to use up a bedroom. Elegant formal dining room with wood floors to the right of the foyer. Two front left bedrooms share their own bath. Greatroom has a double trey ceiling and a gas fireplace. Private primary suite with trey ceiling is off the Greatroom in the back of the home and has separate entrance to large covered porch. En-suite bath includes dual vanities, soaking garden tub, separate shower, separate water closet and HUGE walk in closet. Two additional bedrooms share a hall bath to the right. The MASSIVE kitchen is open to the living room and is the central heart of the house--Includes Stainless Appliances including FRIDGE and HUGE Walk-in PANTRY! With granite throughout, neutral paint and freshly cleaned carpet this home truly is ready for its new family. Zoned NEW STONEBRIDGE ELEMENTARY! Convenient to sought after Spanish Fort dining, shopping and groceries. Only 6 to 7 minutes to I10 for a convenient commute to Mobile
Zillow last checked: 8 hours ago
Listing updated: April 09, 2024 at 06:50pm
Listed by:
The Ginny Stopa Team PHONE:251-501-4501,
NextHome Gulf Coast Living,
Amy Slade 850-420-3413,
NextHome Gulf Coast Living
Bought with:
Melisa Dotson
Bellator Real Estate, LLC
Source: Baldwin Realtors,MLS#: 339999
Facts & features
Interior
Bedrooms & bathrooms
- Bedrooms: 5
- Bathrooms: 3
- Full bathrooms: 3
- Main level bedrooms: 5
Primary bedroom
- Features: 1st Floor Primary, Walk-In Closet(s)
- Level: Main
- Area: 224
- Dimensions: 16 x 14
Bedroom 2
- Level: Main
- Area: 99
- Dimensions: 9 x 11
Bedroom 3
- Level: Main
- Area: 99
- Dimensions: 9 x 11
Bedroom 4
- Level: Main
- Area: 143
- Dimensions: 11 x 13
Bedroom 5
- Level: Main
- Area: 143
- Dimensions: 11 x 13
Primary bathroom
- Features: Double Vanity, Soaking Tub, Separate Shower, Private Water Closet
Family room
- Level: Main
- Area: 374
- Dimensions: 17 x 22
Kitchen
- Level: Main
- Area: 210
- Dimensions: 15 x 14
Heating
- Heat Pump
Cooling
- Heat Pump, Ceiling Fan(s), SEER 14
Appliances
- Included: Dishwasher, Microwave, Electric Range, Refrigerator w/Ice Maker, Electric Water Heater
Features
- Flooring: Carpet, Tile, Wood
- Windows: Double Pane Windows
- Has basement: No
- Number of fireplaces: 1
- Fireplace features: Family Room, Gas Log
Interior area
- Total structure area: 3,061
- Total interior livable area: 3,061 sqft
Property
Parking
- Total spaces: 2
- Parking features: Attached, Garage, Garage Door Opener
- Attached garage spaces: 2
Features
- Levels: One
- Stories: 1
- Patio & porch: Covered, Porch
- Exterior features: Termite Contract
- Has view: Yes
- View description: None
- Waterfront features: No Waterfront
Lot
- Dimensions: 90 x 152 x 165 x 90
- Features: Less than 1 acre
Details
- Parcel number: 3304190000002.105
- Zoning description: Single Family Residence
Construction
Type & style
- Home type: SingleFamily
- Architectural style: Craftsman
- Property subtype: Residential
Materials
- Brick, Vinyl Siding, Frame
- Foundation: Slab
- Roof: Composition,Ridge Vent
Condition
- Resale
- New construction: No
- Year built: 2016
Utilities & green energy
- Gas: Gas-Natural
- Sewer: Grinder Pump
- Utilities for property: Natural Gas Connected, Underground Utilities
Green energy
- Energy efficient items: Insulation
Community & neighborhood
Security
- Security features: Smoke Detector(s)
Community
- Community features: None
Location
- Region: Spanish Fort
- Subdivision: Grace Magnolias
HOA & financial
HOA
- Has HOA: Yes
- HOA fee: $300 annually
- Services included: Maintenance Grounds
Other
Other facts
- Ownership: Whole/Full
Price history
| Date | Event | Price |
|---|---|---|
| 2/24/2023 | Sold | $390,000-2.5%$127/sqft |
Source: | ||
| 2/5/2023 | Pending sale | $400,000$131/sqft |
Source: | ||
| 1/30/2023 | Price change | $400,000-4.7%$131/sqft |
Source: | ||
| 1/19/2023 | Price change | $419,900-1.2%$137/sqft |
Source: | ||
| 12/28/2022 | Listed for sale | $425,000+49.2%$139/sqft |
Source: | ||
Public tax history
| Year | Property taxes | Tax assessment |
|---|---|---|
| 2025 | $1,518 +2.1% | $43,420 +2% |
| 2024 | $1,487 -51% | $42,560 -49.5% |
| 2023 | $3,033 | $84,260 +18.9% |
Find assessor info on the county website
Neighborhood: 36527
Nearby schools
GreatSchools rating
- 10/10Stonebridge ElementaryGrades: K-6Distance: 0.7 mi
- 10/10Spanish Fort Middle SchoolGrades: 7-8Distance: 3.2 mi
- 10/10Spanish Fort High SchoolGrades: 9-12Distance: 2.3 mi
Schools provided by the listing agent
- Elementary: Stonebridge Elementary
- Middle: Spanish Fort Middle
- High: Spanish Fort High
Source: Baldwin Realtors. This data may not be complete. We recommend contacting the local school district to confirm school assignments for this home.

Get pre-qualified for a loan
At Zillow Home Loans, we can pre-qualify you in as little as 5 minutes with no impact to your credit score.An equal housing lender. NMLS #10287.
Sell for more on Zillow
Get a free Zillow Showcase℠ listing and you could sell for .
$435,000
2% more+ $8,700
With Zillow Showcase(estimated)
$443,700
