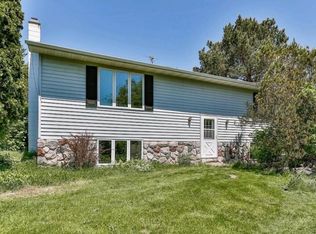Opportunity Knocks. Great Rehab or tear down opportunity. Large 4 bed 2 bath Home on 3+ Acres. Lots of potential. Bring Your Ideas. Contract For Deed Available. Manufactured Home on Wood Stilt Foundation with Crawl Space Underneth
This property is off market, which means it's not currently listed for sale or rent on Zillow. This may be different from what's available on other websites or public sources.

