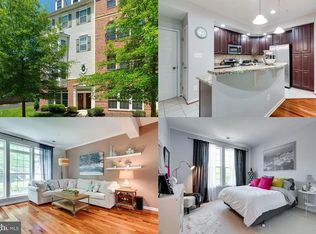*WESTRIDGE!*GARAGED NV END UNIT BACKING TO WOODS!*QUIET CUL-DE-SAC*EXTRA PARKING IN FRONT*FRESHLY PAINTED*NEWER GRANITE KITCHEN & KIT. FLOORING
W/W NEUTRAL CARPETING* DECK *2 FIREPLACES* LR & DR HARDWOODS*NEWER STONE WORK ON LR FIREPLACE*NEWER DOUBLEPANE REPLACEMENT WINDOWS*FENCED REAR YARD*FINISHED W/O BASEMENT WITH 2ND FIREPLACE*JACUZZI*WASHER/DRYER*GAS HEAT & H2O*BLINDS* FRONT PORCH*COMMUNITY POOL,TENNIS & LAKE!*WALK 2 ELEM.SCHOOL!.**
Townhouse for rent
$2,850/mo
12145 Derriford Ct, Woodbridge, VA 22192
3beds
2,257sqft
Price is base rent and doesn't include required fees.
Townhouse
Available now
No pets
Central air, electric, ceiling fan
Dryer in unit laundry
1 Attached garage space parking
Natural gas, central, forced air, fireplace
What's special
- 7 days
- on Zillow |
- -- |
- -- |
Travel times
Facts & features
Interior
Bedrooms & bathrooms
- Bedrooms: 3
- Bathrooms: 4
- Full bathrooms: 2
- 1/2 bathrooms: 2
Rooms
- Room types: Dining Room, Recreation Room
Heating
- Natural Gas, Central, Forced Air, Fireplace
Cooling
- Central Air, Electric, Ceiling Fan
Appliances
- Included: Dishwasher, Disposal, Dryer, Microwave, Refrigerator, Stove, Washer
- Laundry: Dryer In Unit, In Unit, Washer In Unit
Features
- Cathedral Ceiling(s), Ceiling Fan(s), Chair Railings, Crown Molding, Dining Area, Eat-in Kitchen, Floor Plan - Traditional, Kitchen - Gourmet, Upgraded Countertops, Walk-In Closet(s)
- Flooring: Carpet, Hardwood
- Has basement: Yes
- Has fireplace: Yes
Interior area
- Total interior livable area: 2,257 sqft
Property
Parking
- Total spaces: 1
- Parking features: Attached, Driveway, Covered
- Has attached garage: Yes
- Details: Contact manager
Features
- Exterior features: Architecture Style: Colonial, Attached Garage, Backs to Trees, Bath, Bathroom 2, Bedroom 2, Bedroom 3, Cathedral Ceiling(s), Ceiling Fan(s), Chair Railings, Common Grounds, Community, Community Center, Crown Molding, Cul-De-Sac, Deck, Dining Area, Double Pane Windows, Double Sided, Driveway, Dryer In Unit, Eat-in Kitchen, Floor Covering: Ceramic, Floor Plan - Traditional, Flooring: Ceramic, Garage Door Opener, Garage Faces Front, Gas Water Heater, HOA/Condo Fee included in rent, Heating system: Central, Heating system: Forced Air, Heating: Gas, Ice Maker, Kitchen, Kitchen - Gourmet, Lake, Living Room, Lot Features: Backs to Trees, Cul-De-Sac, Party Room, Pets - No, Pool - Outdoor, Primary Bathroom, Primary Bedroom, Six Panel, Sliding Doors, Tennis Court(s), Tot Lots/Playground, Unassigned, Upgraded Countertops, View Type: Trees/Woods, Walk-In Closet(s), Washer In Unit, Window Treatments
Details
- Parcel number: 8193569414
Construction
Type & style
- Home type: Townhouse
- Architectural style: Colonial
- Property subtype: Townhouse
Condition
- Year built: 1988
Building
Management
- Pets allowed: No
Community & HOA
Community
- Features: Pool, Tennis Court(s)
HOA
- Amenities included: Pool, Tennis Court(s)
Location
- Region: Woodbridge
Financial & listing details
- Lease term: Contact For Details
Price history
| Date | Event | Price |
|---|---|---|
| 4/27/2025 | Listed for rent | $2,850+14%$1/sqft |
Source: Bright MLS #VAPW2093256 | ||
| 6/26/2023 | Listing removed | -- |
Source: Bright MLS #VAPW2052818 | ||
| 6/16/2023 | Listed for rent | $2,500+13.9%$1/sqft |
Source: Bright MLS #VAPW2052818 | ||
| 8/20/2020 | Listing removed | $2,195$1/sqft |
Source: Samson Properties #VAPW502564 | ||
| 8/18/2020 | Listed for rent | $2,195+4.8%$1/sqft |
Source: Samson Properties #VAPW502564 | ||
![[object Object]](https://photos.zillowstatic.com/fp/835af098383c01c7be67186ae5843d23-p_i.jpg)
