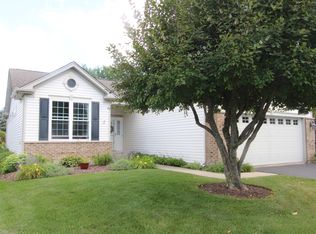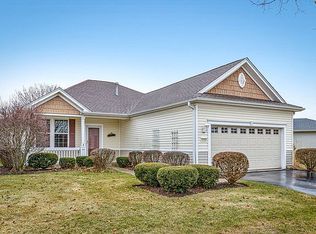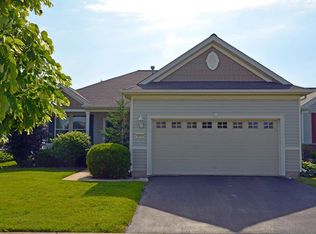DESIRED MANISTEE MODEL!~SPACIOUS LOT~BRICK PAVER PATIO~ADDED ROOM BETWEEN THE GARAGE AND THE UTILITY ROOM CAN BE USED FOR EITHER STORAGE, OFFICE, SEWING ETC. ~RECENTLY PAINTED KITCHEN FEATURES OAK CABINETRY~EATING AREA HAS ROOM FOR A TABLE WITH VIEW OF THE REAR YARD~NEWER CERAMIC TILE BACKSPLASH~THE DISHWASHER IS APPX 2 YEARS OLD~AREA IN THE LIVING ROOM (NOOK) FOR A FIREPLACE IF SO DESIRED~MARBLE SURROUND IN MASTER BATH~SKYLIGHT IN HALL BATH~3 POOLS, 2 FITNESS CENTERS, BOCCE, TENNIS, PICKLEBALL, LAKE FISHING, GOLF, TRAILS/WALKING PATHS/BIKING PATHS~FULL SERVICE RESTAURANT AND MUCH MORE!~THE ROOF WAS REPLACED IN 2016~THE SELLER IS PRESENTLY USING THE LIVING ROOM AND DINING ROOM AS THE LIVING ROOM ONLY. THIS MODEL DOES FEATURE A DINING ROOM! THE CO AND SMOKE DETECTOR BATTERY WAS JUST CHANGED TO A 10 YEAR BATTERY. GARAGE HAS BEEN INSULATED/ WALLS AND CEILING.
This property is off market, which means it's not currently listed for sale or rent on Zillow. This may be different from what's available on other websites or public sources.



