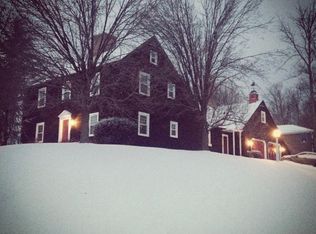Sold for $550,000 on 06/07/23
$550,000
12144 Forest Hill Rd, Waynesboro, PA 17268
6beds
5,136sqft
Single Family Residence
Built in 2000
0.87 Acres Lot
$620,200 Zestimate®
$107/sqft
$3,293 Estimated rent
Home value
$620,200
$589,000 - $657,000
$3,293/mo
Zestimate® history
Loading...
Owner options
Explore your selling options
What's special
Welcome to the Extraordinary, the Exquisite, & the Exceptional!!! This home has the WOW factor both inside and out with so many things to love!! Adorned with gorgeous hardwood flooring and an abundance of glorious windows you’ll be constantly delighted with the four season views of the phenomenal .81 acre wooded lot. The two story living room with ornate balcony, open stairway and gas fireplace is a great place to relax. The big and lovely kitchen is a chef's delight with two full size sinks and a handy raised dishwasher (easy on your back!!) Put your treasured plates or glassware on display in the glass paned cabinets, make your pretties proud! The only conundrum will be where to choose to dine when you have so many options like the beautiful formal dining room, the splendid breakfast area, or the dreamy covered porch!! The main level primary bedroom features a spacious bathroom suite with an additional private 1/2 bath and two walk in closets! The upstairs boasts 3 large and lovely bedrooms, a full bathroom and an oversized balcony with a sitting area! The lower level has an open floorplan with a full kitchen, rec room, two additional bedrooms, full bath and also features a decent amount of storage space plus walk out workshop under the garage! This home is over the top complete with TWO expansive covered balconies, one accessible from the main level and one from the finished basement plus a backyard firepit complete with electric string lights and open air wooden pergola offers so many options for relaxation, reflection and entertaining!
Zillow last checked: 8 hours ago
Listing updated: June 07, 2023 at 07:17am
Listed by:
Jackie Berkstresser 717-264-7080,
The Berkstresser Realty Group
Bought with:
Maureen Sasse, 652242
Real Estate Innovations
Source: Bright MLS,MLS#: PAFL2012684
Facts & features
Interior
Bedrooms & bathrooms
- Bedrooms: 6
- Bathrooms: 5
- Full bathrooms: 3
- 1/2 bathrooms: 2
- Main level bathrooms: 3
- Main level bedrooms: 1
Basement
- Area: 1466
Heating
- Forced Air, Natural Gas
Cooling
- Central Air, Electric
Appliances
- Included: Cooktop, Oven, Refrigerator, Dishwasher, Gas Water Heater
- Laundry: Main Level, Laundry Room
Features
- 2nd Kitchen, Breakfast Area, Built-in Features, Chair Railings, Entry Level Bedroom, Kitchen Island, Cathedral Ceiling(s), 9'+ Ceilings
- Flooring: Wood, Ceramic Tile, Carpet
- Basement: Full,Partially Finished
- Number of fireplaces: 1
- Fireplace features: Gas/Propane
Interior area
- Total structure area: 5,136
- Total interior livable area: 5,136 sqft
- Finished area above ground: 3,670
- Finished area below ground: 1,466
Property
Parking
- Total spaces: 2
- Parking features: Garage Faces Side, Asphalt, Attached
- Attached garage spaces: 2
- Has uncovered spaces: Yes
Accessibility
- Accessibility features: None
Features
- Levels: Three
- Stories: 3
- Patio & porch: Porch
- Exterior features: Balcony
- Pool features: None
Lot
- Size: 0.87 Acres
- Features: Wooded
Details
- Additional structures: Above Grade, Below Grade
- Parcel number: 230Q08.370.000000
- Zoning: MDR
- Special conditions: Standard
Construction
Type & style
- Home type: SingleFamily
- Architectural style: Colonial
- Property subtype: Single Family Residence
Materials
- Vinyl Siding, Brick
- Foundation: Block
Condition
- Very Good
- New construction: No
- Year built: 2000
Utilities & green energy
- Sewer: Public Sewer
- Water: Public
Community & neighborhood
Location
- Region: Waynesboro
- Subdivision: Forest Hills-woodcrest
- Municipality: WASHINGTON TWP
Other
Other facts
- Listing agreement: Exclusive Right To Sell
- Ownership: Fee Simple
Price history
| Date | Event | Price |
|---|---|---|
| 6/7/2023 | Sold | $550,000-1.8%$107/sqft |
Source: | ||
| 5/8/2023 | Contingent | $560,000$109/sqft |
Source: | ||
| 5/8/2023 | Price change | $560,000+1.8%$109/sqft |
Source: | ||
| 3/31/2023 | Listed for sale | $550,000$107/sqft |
Source: | ||
Public tax history
| Year | Property taxes | Tax assessment |
|---|---|---|
| 2024 | $7,561 +6.2% | $49,220 |
| 2023 | $7,123 +3.1% | $49,220 |
| 2022 | $6,911 +2.9% | $49,220 |
Find assessor info on the county website
Neighborhood: 17268
Nearby schools
GreatSchools rating
- 8/10Hooverville El SchoolGrades: K-5Distance: 2.1 mi
- NAWaynesboro Area Middle SchoolGrades: 7-8Distance: 3.3 mi
- 4/10Waynesboro Area Senior High SchoolGrades: 9-12Distance: 3.5 mi
Schools provided by the listing agent
- District: Waynesboro Area
Source: Bright MLS. This data may not be complete. We recommend contacting the local school district to confirm school assignments for this home.

Get pre-qualified for a loan
At Zillow Home Loans, we can pre-qualify you in as little as 5 minutes with no impact to your credit score.An equal housing lender. NMLS #10287.
