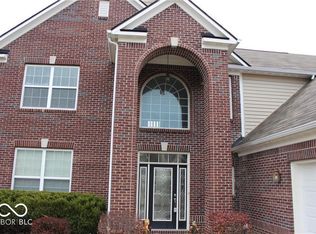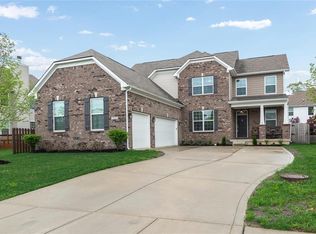Don't miss this beautiful 4bd/3.5ba well-maintained home ideally located for shopping schools and hospitals. Keep cool on long summer evenings on the covered front porch. Endless possibilities are created with the front room: dining room, living room, playroom? Entertaining is a breeze with the butler's pantry featuring 2 mini-fridges. Effortlessly create elaborate meals or a quaint meal for one in the updated kitchen. Get cozy by the fireplace on those long winter nights. Relax after a stressful day in the spacious ensuite master retreat: features - dual vanities, garden tub, separate shower & large walk-in closet. Need some quiet space? Try the office. Generate lasting memories with family & friends in the basement bonus room with daylight windows and a wet bar that includes a dishwasher. There's also a convenient home gym in the basement. The deck off the family room is perfect for entertaining. Relax and let the kids play in the fenced backyard!
This property is off market, which means it's not currently listed for sale or rent on Zillow. This may be different from what's available on other websites or public sources.

