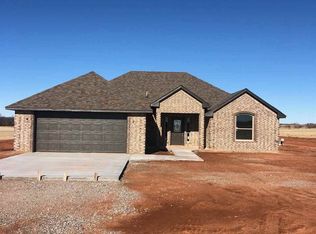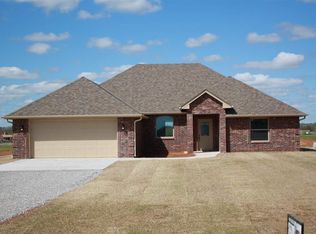Sold
$299,000
12143 Stone Ridge Ln, Fletcher, OK 73541
4beds
1,900sqft
Single Family Residence
Built in 2023
-- sqft lot
$315,100 Zestimate®
$157/sqft
$2,376 Estimated rent
Home value
$315,100
$268,000 - $369,000
$2,376/mo
Zestimate® history
Loading...
Owner options
Explore your selling options
What's special
A like new home with all of the bells and whistles. Welcome to 12143 NE Stone Ridge Lane, located in Fletcher's Stone Ridge Addition. As you approach the home, you'll notice the beautiful landscaping, an extended concrete pad for extra parking, and a covered front porch perfect for enjoying your morning coffee. This home features 4 spacious bedrooms and 2 full bathrooms, offering plenty of room for comfort. The kitchen is equipped with granite countertops, while ceramic tile flows throughout the common areas and carpet is found in the bedrooms. Large windows in the living room and kitchen allow ample natural light to fill the space. Upon entering the backyard, you'll see it is completely fenced, and the storage building will remain with the property. The roof was replaced at the end of 2023, providing peace of mind for years to come. Additionally, there is a storm shelter in the garage, ensuring safety during Oklahoma's stormy months. Don't miss your chance to own this beautiful home! If you are not already represented by another agent, be sure to call the dedicated listing agent, Lauren Brown, for a showing. 501-691-4071
Zillow last checked: 8 hours ago
Listing updated: July 14, 2025 at 12:25pm
Listed by:
LAUREN BROWN 501-691-4071,
CENTURY 21 FIRST CHOICE REALTY
Bought with:
Sheila Munchel
Real Estate Experts
Source: Lawton BOR,MLS#: 168573
Facts & features
Interior
Bedrooms & bathrooms
- Bedrooms: 4
- Bathrooms: 2
- Full bathrooms: 2
Kitchen
- Features: Kitchen/Dining
Heating
- Central, Electric
Cooling
- Central-Electric
Appliances
- Included: Microwave, Electric Water Heater
- Laundry: Washer Hookup, Dryer Hookup, Utility Room
Features
- Walk-In Closet(s), 8-Ft.+ Ceiling, Granite Counters, One Living Area
- Flooring: Carpet, Ceramic Tile
- Windows: Double Pane Windows, Window Coverings
- Has fireplace: No
- Fireplace features: None
Interior area
- Total structure area: 1,900
- Total interior livable area: 1,900 sqft
Property
Parking
- Total spaces: 2
- Parking features: Auto Garage Door Opener, Garage Door Opener
- Garage spaces: 2
Features
- Levels: One
- Patio & porch: Covered Patio, Covered Porch
- Fencing: Wood
Lot
- Dimensions: 166.36 x 142.50 x 154.50 x 119.51
Details
- Additional structures: Storage Shed
- Parcel number: 04N10W273958310040006
Construction
Type & style
- Home type: SingleFamily
- Property subtype: Single Family Residence
Materials
- Brick Veneer
- Foundation: Slab
- Roof: Composition
Condition
- Original
- Year built: 2023
Details
- Builder name: JP Homes
Utilities & green energy
- Electric: Public Service OK
- Gas: None
- Sewer: Aeration Septic
- Water: Rural District, Water District: Caddo RWD3
Community & neighborhood
Security
- Security features: Security System, Storm Cellar
Location
- Region: Fletcher
Other
Other facts
- Listing terms: Cash,Conventional,FHA,Other
- Road surface type: Gravel
Price history
| Date | Event | Price |
|---|---|---|
| 7/11/2025 | Sold | $299,000+1.4%$157/sqft |
Source: Lawton BOR #168573 Report a problem | ||
| 6/2/2025 | Contingent | $295,000$155/sqft |
Source: Lawton BOR #168573 Report a problem | ||
| 5/23/2025 | Price change | $295,000-1.7%$155/sqft |
Source: Lawton BOR #168573 Report a problem | ||
| 5/8/2025 | Price change | $299,999-1.6%$158/sqft |
Source: Lawton BOR #168573 Report a problem | ||
| 5/5/2025 | Price change | $305,000-0.3%$161/sqft |
Source: Lawton BOR #168573 Report a problem | ||
Public tax history
| Year | Property taxes | Tax assessment |
|---|---|---|
| 2024 | $2,456 -1.7% | $30,726 -0.5% |
| 2023 | $2,499 +249800% | $30,873 +181505.9% |
| 2022 | $1 | $17 |
Find assessor info on the county website
Neighborhood: 73541
Nearby schools
GreatSchools rating
- 5/10Fletcher Elementary SchoolGrades: PK-6Distance: 2.7 mi
- 5/10Fletcher Junior High SchoolGrades: 7-8Distance: 2.7 mi
- 4/10Fletcher High SchoolGrades: 9-12Distance: 2.7 mi
Schools provided by the listing agent
- Elementary: Fletcher
- Middle: Fletcher
- High: Fletcher
Source: Lawton BOR. This data may not be complete. We recommend contacting the local school district to confirm school assignments for this home.
Get pre-qualified for a loan
At Zillow Home Loans, we can pre-qualify you in as little as 5 minutes with no impact to your credit score.An equal housing lender. NMLS #10287.

