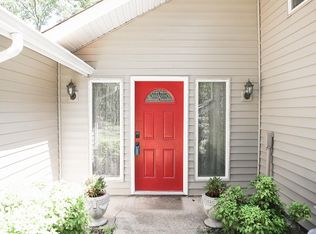Closed
Listing Provided by:
Paige M Frye 573-368-7355,
Acar Real Estate, Inc,
Kimmy K Auxier 573-263-7088,
Acar Real Estate, Inc
Bought with: EXP Realty LLC
Price Unknown
12143 Cedar Grove Rd, Rolla, MO 65401
5beds
3,356sqft
Single Family Residence
Built in 1976
5.13 Acres Lot
$258,500 Zestimate®
$--/sqft
$2,337 Estimated rent
Home value
$258,500
Estimated sales range
Not available
$2,337/mo
Zestimate® history
Loading...
Owner options
Explore your selling options
What's special
Zillow last checked: 8 hours ago
Listing updated: April 28, 2025 at 04:58pm
Listing Provided by:
Paige M Frye 573-368-7355,
Acar Real Estate, Inc,
Kimmy K Auxier 573-263-7088,
Acar Real Estate, Inc
Bought with:
Nicholas Lein, 2023007185
EXP Realty LLC
Source: MARIS,MLS#: 24057758 Originating MLS: South Central Board of REALTORS
Originating MLS: South Central Board of REALTORS
Facts & features
Interior
Bedrooms & bathrooms
- Bedrooms: 5
- Bathrooms: 4
- Full bathrooms: 3
- 1/2 bathrooms: 1
- Main level bathrooms: 3
- Main level bedrooms: 3
Bedroom
- Level: Main
- Area: 110
- Dimensions: 10x11
Bedroom
- Level: Main
- Area: 120
- Dimensions: 12x10
Bedroom
- Level: Main
- Area: 110
- Dimensions: 10x11
Bedroom
- Level: Main
- Area: 168
- Dimensions: 14x12
Bedroom
- Level: Upper
- Area: 160
- Dimensions: 10x16
Bedroom
- Level: Upper
- Area: 160
- Dimensions: 10x16
Bathroom
- Features: Floor Covering: Laminate
- Level: Main
- Area: 25
- Dimensions: 5x5
Bathroom
- Features: Floor Covering: Laminate
- Level: Main
- Area: 56
- Dimensions: 8x7
Bathroom
- Features: Floor Covering: Laminate
- Level: Main
- Area: 40
- Dimensions: 5x8
Bathroom
- Level: Upper
- Area: 110
- Dimensions: 11x10
Dining room
- Features: Floor Covering: Laminate
- Level: Main
- Area: 140
- Dimensions: 10x14
Family room
- Features: Floor Covering: Carpeting
- Level: Main
- Area: 252
- Dimensions: 18x14
Kitchen
- Features: Floor Covering: Laminate
- Level: Main
- Area: 140
- Dimensions: 10x14
Living room
- Features: Floor Covering: Carpeting
- Level: Main
- Area: 252
- Dimensions: 18x14
Other
- Level: Main
- Area: 35
- Dimensions: 7x5
Storage
- Level: Main
- Area: 64
- Dimensions: 8x8
Heating
- Forced Air, Electric
Cooling
- Central Air, Electric
Appliances
- Included: Refrigerator, Electric Water Heater
Features
- Workshop/Hobby Area, Separate Dining, Eat-in Kitchen
- Basement: None
- Number of fireplaces: 1
- Fireplace features: Wood Burning, Family Room, Living Room
Interior area
- Total structure area: 3,356
- Total interior livable area: 3,356 sqft
- Finished area above ground: 3,356
Property
Parking
- Total spaces: 2
- Parking features: Attached, Garage
- Attached garage spaces: 2
Features
- Levels: One and One Half
- Patio & porch: Glass Enclosed
- Exterior features: Balcony
Lot
- Size: 5.13 Acres
- Features: Adjoins Wooded Area
Details
- Additional structures: Greenhouse
- Parcel number: 71095.015001004037.000
- Special conditions: Standard
Construction
Type & style
- Home type: SingleFamily
- Architectural style: Traditional,Other
- Property subtype: Single Family Residence
Materials
- Brick, Wood Siding, Cedar
Condition
- Year built: 1976
Utilities & green energy
- Sewer: Septic Tank
- Water: Well
Community & neighborhood
Location
- Region: Rolla
- Subdivision: None
Other
Other facts
- Listing terms: Cash,Conventional
- Ownership: Private
- Road surface type: Gravel
Price history
| Date | Event | Price |
|---|---|---|
| 2/27/2025 | Sold | -- |
Source: | ||
| 2/24/2025 | Pending sale | $260,000$77/sqft |
Source: | ||
| 2/7/2025 | Contingent | $260,000$77/sqft |
Source: | ||
| 10/24/2024 | Price change | $260,000-7.1%$77/sqft |
Source: | ||
| 9/23/2024 | Listed for sale | $279,900$83/sqft |
Source: | ||
Public tax history
| Year | Property taxes | Tax assessment |
|---|---|---|
| 2024 | $1,728 -0.6% | $33,850 |
| 2023 | $1,739 +18.9% | $33,850 |
| 2022 | $1,463 -0.9% | $33,850 |
Find assessor info on the county website
Neighborhood: 65401
Nearby schools
GreatSchools rating
- 8/10Col. John B. Wyman Elementary SchoolGrades: PK-3Distance: 0.8 mi
- 5/10Rolla Jr. High SchoolGrades: 7-8Distance: 2.3 mi
- 5/10Rolla Sr. High SchoolGrades: 9-12Distance: 1.8 mi
Schools provided by the listing agent
- Elementary: Col. John B. Wyman Elem.
- Middle: Rolla Middle
- High: Rolla Sr. High
Source: MARIS. This data may not be complete. We recommend contacting the local school district to confirm school assignments for this home.
