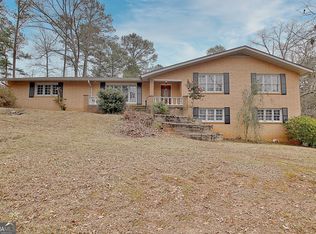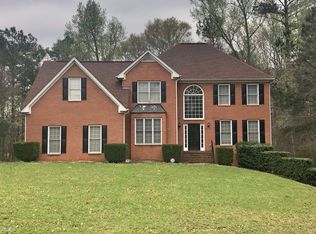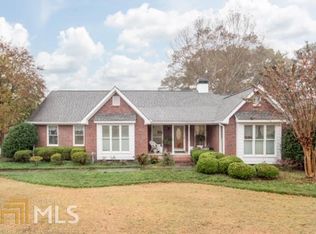Closed
$316,500
12142 Panhandle Rd, Hampton, GA 30228
4beds
3,424sqft
Single Family Residence, Residential
Built in 1977
1.8 Acres Lot
$302,000 Zestimate®
$92/sqft
$2,634 Estimated rent
Home value
$302,000
$287,000 - $317,000
$2,634/mo
Zestimate® history
Loading...
Owner options
Explore your selling options
What's special
Welcome to this spacious ranch home situated on an 1.8 acre lot. This home offers abundant space both inside and out. The home features a spacious family room with vaulted ceilings and a brick fireplace. Fresh paint and brand-new flooring throughout. On the main floor, you'll find three cozy bedrooms and two bathrooms along with the living room, kitchen, dining room, and laundry space. The fully finished basement is an amazing feature, offering a second kitchen, 4th bedroom, a full bathroom, and a private separate entrance. Ideal for guests, in-laws, or a potential rental opportunity. With room to grow, this home offers a perfect blend of comfort, privacy, and potential. Don’t miss your chance to experience country living with convenient access to city amenities!
Zillow last checked: 8 hours ago
Listing updated: October 07, 2025 at 10:54pm
Listing Provided by:
Dane Moore,
Keller Williams Realty Atl North
Bought with:
Dane Moore, 351418
Keller Williams Realty Atl North
Source: FMLS GA,MLS#: 7609419
Facts & features
Interior
Bedrooms & bathrooms
- Bedrooms: 4
- Bathrooms: 3
- Full bathrooms: 3
- Main level bathrooms: 2
- Main level bedrooms: 3
Primary bedroom
- Features: In-Law Floorplan, Master on Main, Oversized Master
- Level: In-Law Floorplan, Master on Main, Oversized Master
Bedroom
- Features: In-Law Floorplan, Master on Main, Oversized Master
Primary bathroom
- Features: Tub/Shower Combo, Other
Dining room
- Features: Separate Dining Room, Other
Kitchen
- Features: Cabinets Stain, Laminate Counters, Second Kitchen
Heating
- Central, Forced Air
Cooling
- Ceiling Fan(s), Central Air
Appliances
- Included: Dishwasher, Electric Cooktop, Electric Oven, Electric Range, Range Hood, Refrigerator
- Laundry: In Kitchen, Main Level, Other
Features
- Beamed Ceilings, Vaulted Ceiling(s), Walk-In Closet(s)
- Flooring: Luxury Vinyl, Other
- Windows: None
- Basement: Daylight,Exterior Entry,Finished,Finished Bath,Full,Interior Entry
- Number of fireplaces: 2
- Fireplace features: Basement, Brick, Family Room, Gas Starter, Living Room
- Common walls with other units/homes: No Common Walls
Interior area
- Total structure area: 3,424
- Total interior livable area: 3,424 sqft
Property
Parking
- Total spaces: 2
- Parking features: Attached, Carport, Driveway, Garage Faces Side, Kitchen Level
- Has garage: Yes
- Carport spaces: 2
- Has uncovered spaces: Yes
Accessibility
- Accessibility features: None
Features
- Levels: Two
- Stories: 2
- Patio & porch: Covered, Deck, Front Porch
- Exterior features: Private Yard
- Pool features: None
- Spa features: None
- Fencing: None
- Has view: Yes
- View description: Other
- Waterfront features: None
- Body of water: None
Lot
- Size: 1.80 Acres
- Features: Back Yard, Front Yard
Details
- Additional structures: Outbuilding
- Parcel number: 05079A C004
- Other equipment: None
- Horse amenities: None
Construction
Type & style
- Home type: SingleFamily
- Architectural style: Ranch
- Property subtype: Single Family Residence, Residential
Materials
- Frame
- Foundation: Block
- Roof: Composition,Shingle
Condition
- Resale
- New construction: No
- Year built: 1977
Utilities & green energy
- Electric: 220 Volts
- Sewer: Septic Tank
- Water: Public
- Utilities for property: Other
Green energy
- Energy efficient items: None
- Energy generation: None
Community & neighborhood
Security
- Security features: None
Community
- Community features: None
Location
- Region: Hampton
- Subdivision: None
Other
Other facts
- Road surface type: Paved
Price history
| Date | Event | Price |
|---|---|---|
| 10/3/2025 | Sold | $316,500+2.1%$92/sqft |
Source: | ||
| 8/25/2025 | Pending sale | $310,000$91/sqft |
Source: | ||
| 7/27/2025 | Price change | $310,000-4.6%$91/sqft |
Source: | ||
| 7/9/2025 | Listed for sale | $325,000$95/sqft |
Source: | ||
| 6/26/2025 | Listing removed | $325,000$95/sqft |
Source: FMLS GA #7535368 Report a problem | ||
Public tax history
| Year | Property taxes | Tax assessment |
|---|---|---|
| 2024 | $1,911 +91.8% | $108,440 +22.7% |
| 2023 | $996 -26.5% | $88,360 +9.8% |
| 2022 | $1,356 +15.4% | $80,440 +14.5% |
Find assessor info on the county website
Neighborhood: 30228
Nearby schools
GreatSchools rating
- 5/10River's Edge Elementary SchoolGrades: PK-5Distance: 1.2 mi
- 4/10Eddie White AcademyGrades: 6-8Distance: 0.7 mi
- 3/10Lovejoy High SchoolGrades: 9-12Distance: 2.3 mi
Schools provided by the listing agent
- Elementary: Rivers Edge
- Middle: Eddie White
- High: Lovejoy
Source: FMLS GA. This data may not be complete. We recommend contacting the local school district to confirm school assignments for this home.
Get a cash offer in 3 minutes
Find out how much your home could sell for in as little as 3 minutes with a no-obligation cash offer.
Estimated market value
$302,000
Get a cash offer in 3 minutes
Find out how much your home could sell for in as little as 3 minutes with a no-obligation cash offer.
Estimated market value
$302,000


