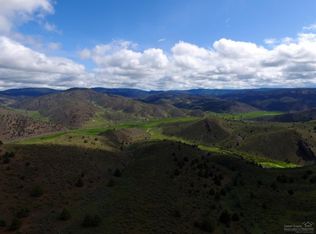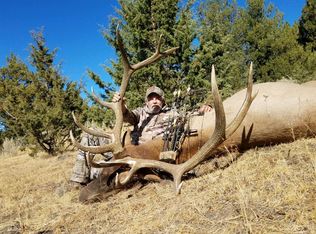Sold
$2,300,000
12142 Burns Izee Rd, Seneca, OR 97873
--beds
0baths
1,040Acres
Unimproved Land
Built in ----
1,040 Acres Lot
$-- Zestimate®
$--/sqft
$-- Estimated rent
Home value
Not available
Estimated sales range
Not available
Not available
Zestimate® history
Loading...
Owner options
Explore your selling options
What's special
Located in the high desert region close to the historic town of Izee lies a rare combination of amenities inside this turnkey, first class gaming opportunity. The Corral Creek Ranch is a hunter’s dream with end of the road seclusion & out the gate access to thousands of acres of Malheur National Forest.Endless opportunity awaits for more outdoor exploration where elk, mule deer, bear, cougar, antelope & other wildlife call this home. This 1040-acre ranch provides excellent habitat and is a hideaway for the resident herd of trophy game animals that have been harvested from this ranch. The unique layout has topography beneficial to wildlife, livestock, and trees alike and is prime hunting ground in Silvie’s Unit on the Grant Harney County line. Nestled inside is a pine and juniper forest with 2 miles of year-round Corral Creek meandering through. This remote mountain retreat is prolific with a natural ecosystem. From the level bottom ground up to where the sloping hillsides & bluffs meet mountainous forestland, this secluded sanctuary offers an abundance of water, numerous springs and lush meadows providing good forage in native pasture. This impressive ranch offers a seamless blend of co-habitation and awe-inspiring beauty, and ideal as your private sanctuary for full time living or seasonal hunting headquarters. The spacious residence offers a welcoming gathering place for family and friends, further embracing the rugged outdoors. The off grid 3 level fully furnished lodge is turnkey with 7 bedrooms, 3 baths, a full kitchen, land line phone,propane appliances, solar panels, generator, spring water, wood heat, skylights, open beam & vaulted ceilings, wood floors & spectacular views of scenery through the full height windows. 28x40 shop with 16x16 ft overhang has a walk in cooler. Perimeter fenced & cross fenced into 6 pastures with 30 acres water rights. Elevation 4442 to 5158 ft. Property lease for summer grazing & borders the historic Izee Ranch. Inquire within!
Zillow last checked: 8 hours ago
Listing updated: November 06, 2025 at 01:56am
Listed by:
Julie Mansfield-Smith cuppercreeklandco@gmail.com,
Cupper Creek Land Company LLC
Bought with:
OR and WA Non Rmls, NA
Non Rmls Broker
Source: RMLS (OR),MLS#: 765803281
Facts & features
Interior
Bedrooms & bathrooms
- Bathrooms: 0
Property
Features
- Fencing: Fenced
- Has view: Yes
- View description: Mountain(s), Seasonal, Trees/Woods
- Waterfront features: Creek
- Body of water: Corral Creek
Lot
- Size: 1,040 Acres
- Features: Bluff, Pasture, Reproduced Timber, Secluded, Gentle Sloping, Graded, Level, Rolling Slope, Sloped, Steep Slope, Acres 200 or More
Details
- Additional structures: Existing Structures, Residence, Storage
- Parcel number: Not Found
- On leased land: Yes
- Land lease expiration date: 1842480000000
- Zoning: MUR
Utilities & green energy
- Sewer: Septic Site Approved, Septic Tank
- Water: Irrigation Water Available, Spring
- Utilities for property: Phone Connected, Water Available, Satellite Internet Service
Green energy
- Energy generation: Solar
Community & neighborhood
Location
- Region: Seneca
Other
Other facts
- Listing terms: Cash,Owner Will Carry
- Road surface type: Dirt, Gravel
Price history
| Date | Event | Price |
|---|---|---|
| 11/6/2025 | Sold | $2,300,000 |
Source: | ||
| 10/17/2025 | Pending sale | $2,300,000 |
Source: | ||
| 7/8/2025 | Listed for sale | $2,300,000 |
Source: | ||
Public tax history
Tax history is unavailable.
Neighborhood: 97873
Nearby schools
GreatSchools rating
- NASeneca Elementary SchoolGrades: K-6Distance: 22.4 mi
- 5/10Grant Union Junior/Senior High SchoolGrades: 7-12Distance: 36.1 mi
Schools provided by the listing agent
- Elementary: Seneca
- Middle: Grant Union
- High: Grant Union
Source: RMLS (OR). This data may not be complete. We recommend contacting the local school district to confirm school assignments for this home.

