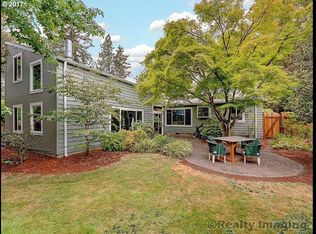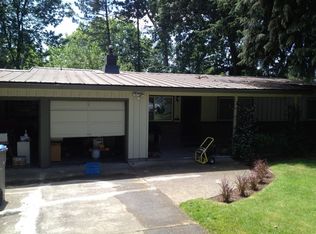Sold
$580,000
12140 SW Faircrest St, Portland, OR 97225
3beds
1,188sqft
Residential, Single Family Residence
Built in 1950
7,840.8 Square Feet Lot
$558,200 Zestimate®
$488/sqft
$2,610 Estimated rent
Home value
$558,200
$525,000 - $592,000
$2,610/mo
Zestimate® history
Loading...
Owner options
Explore your selling options
What's special
This charming 1950s ranch home is nestled in Portland’s tranquil Cedar Hills neighborhood. This delightful abode offers 3 spacious bedrooms and 1 well-appointed bathroom with a flexible 1,188 square feet of living space. The home exudes mid-century character, featuring original hardwood floors, built-ins, and a cozy wood-burning fireplace in the inviting living room. Recent updates include newly refinished oak floors, and a bathroom refresh including new tiling, paint, sink, and lighting. The open-concept kitchen and dining area are bathed in natural light, thanks to a wall of windows that provide a picturesque view of the expansive, fenced backyard. Sporting a french drainage system, this outdoor oasis is perfect for relaxation and entertainment. The patio area is ideal for summer cookouts or peaceful spring afternoons. Set to work on your next home improvement project in the Tuff Shed workshop! Situated in a serene neighborhood, you’ll enjoy the peace and quiet while benefiting from proximity to fantastic urban amenities. New Seasons Market or Winco are just a quick drive away for all your grocery needs, while coffee shops are within walking distance. Get moving on the beautiful walking path around Commonwealth Lake, ideal for a nice jaunt, run, or cycling adventure. Additionally, the Cedar Hills Recreation Center, parks, and various hiking and biking trails are easily accessible. Commuting is a breeze with close access to the highway, providing a quick drive to the city. The neighborhood exudes a tranquil ambiance, making it a perfect retreat from the hustle and bustle. Don't miss the opportunity to own this well-maintained home that seamlessly blends classic charm with modern updates in a prime Portland location.
Zillow last checked: 8 hours ago
Listing updated: April 01, 2025 at 03:28am
Listed by:
Ross Seligman Ross@ownitnorthwest.com,
Real Broker,
Anna Malin 707-301-7014,
Real Broker
Bought with:
Adam Kaplan, 201216842
Branch Real Estate
Source: RMLS (OR),MLS#: 183053936
Facts & features
Interior
Bedrooms & bathrooms
- Bedrooms: 3
- Bathrooms: 1
- Full bathrooms: 1
- Main level bathrooms: 1
Primary bedroom
- Features: Hardwood Floors, Closet
- Level: Main
Bedroom 2
- Features: Hardwood Floors
- Level: Main
Bedroom 3
- Features: Hardwood Floors
- Level: Main
Dining room
- Features: Builtin Features, Wallto Wall Carpet
- Level: Main
Kitchen
- Features: Hardwood Floors, Free Standing Range, Free Standing Refrigerator
- Level: Main
Living room
- Features: Fireplace, Formal, Wallto Wall Carpet
- Level: Main
Heating
- ENERGY STAR Qualified Equipment, Forced Air 95 Plus, Fireplace(s)
Cooling
- Central Air
Appliances
- Included: Dishwasher, Free-Standing Range, Free-Standing Refrigerator, Washer/Dryer, Gas Water Heater
- Laundry: Laundry Room
Features
- High Ceilings, Built-in Features, Formal, Closet, Pantry
- Flooring: Hardwood, Wood, Laminate, Wall to Wall Carpet
- Windows: Double Pane Windows, Vinyl Frames
- Basement: Crawl Space
- Number of fireplaces: 1
- Fireplace features: Wood Burning
Interior area
- Total structure area: 1,188
- Total interior livable area: 1,188 sqft
Property
Parking
- Total spaces: 2
- Parking features: Driveway, Off Street, Garage Door Opener, Attached
- Attached garage spaces: 2
- Has uncovered spaces: Yes
Accessibility
- Accessibility features: Main Floor Bedroom Bath, One Level, Accessibility
Features
- Stories: 1
- Patio & porch: Patio, Porch
- Exterior features: Yard
- Fencing: Fenced
- Has view: Yes
- View description: Seasonal
Lot
- Size: 7,840 sqft
- Features: Level, SqFt 7000 to 9999
Details
- Additional structures: Workshop
- Parcel number: R58868
Construction
Type & style
- Home type: SingleFamily
- Architectural style: Ranch
- Property subtype: Residential, Single Family Residence
Materials
- Lap Siding, Wood Siding
- Roof: Composition
Condition
- Resale
- New construction: No
- Year built: 1950
Utilities & green energy
- Gas: Gas
- Sewer: Public Sewer
- Water: Public
Community & neighborhood
Security
- Security features: Security System Owned
Location
- Region: Portland
HOA & financial
HOA
- Has HOA: Yes
- HOA fee: $194 annually
Other
Other facts
- Listing terms: Cash,Conventional,FHA,VA Loan
- Road surface type: Paved
Price history
| Date | Event | Price |
|---|---|---|
| 3/25/2025 | Sold | $580,000+5.5%$488/sqft |
Source: | ||
| 3/11/2025 | Pending sale | $549,900$463/sqft |
Source: | ||
| 3/4/2025 | Listed for sale | $549,900+44.5%$463/sqft |
Source: | ||
| 9/24/2018 | Sold | $380,650+2.9%$320/sqft |
Source: | ||
| 8/23/2018 | Pending sale | $369,900$311/sqft |
Source: Keller Williams Realty Professionals #18533778 | ||
Public tax history
| Year | Property taxes | Tax assessment |
|---|---|---|
| 2024 | $3,544 +6.5% | $189,980 +3% |
| 2023 | $3,328 +3.3% | $184,450 +3% |
| 2022 | $3,220 +3.7% | $179,080 |
Find assessor info on the county website
Neighborhood: 97225
Nearby schools
GreatSchools rating
- 3/10William Walker Elementary SchoolGrades: PK-5Distance: 0.3 mi
- 7/10Cedar Park Middle SchoolGrades: 6-8Distance: 0.3 mi
- 7/10Beaverton High SchoolGrades: 9-12Distance: 1.4 mi
Schools provided by the listing agent
- Elementary: William Walker
- Middle: Cedar Park
- High: Sunset
Source: RMLS (OR). This data may not be complete. We recommend contacting the local school district to confirm school assignments for this home.
Get a cash offer in 3 minutes
Find out how much your home could sell for in as little as 3 minutes with a no-obligation cash offer.
Estimated market value
$558,200
Get a cash offer in 3 minutes
Find out how much your home could sell for in as little as 3 minutes with a no-obligation cash offer.
Estimated market value
$558,200

