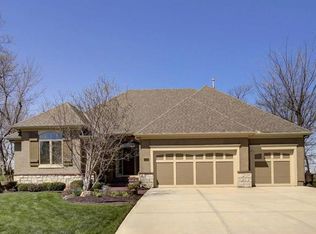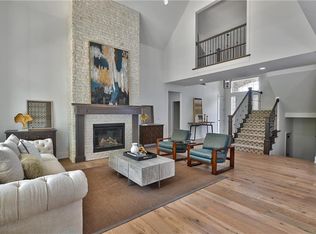Custom Chesapeake III Reverse 1.5 plan by Hilmann Homes in Forest View Estates! Stunning curb appeal boasting lush landscaping on a treed lot encompassed by a rock wall with gorgeous 360 views! Walk into vaulted entry and living area with soaring ceilings and beautiful floor-to-ceiling windows and fireplace. Depending on the season, enjoy spectacular sunsets, sparkling holiday lights or blooming trees. Screened in deck with speakers overlooks serene outdoor living space providing treehouse effect. Large open-concept main level has office/bedroom that is perfect for guest quarters, a full bath, dining room and breakfast room. Surround sound speakers on main level and many extras that provide comfortable main level living. Kitchen boasts oversized 9 foot island, elongated cabinets for extra storage, additional outlets, huge walk-in pantry perfect for necessities and additional storage, exterior vented gas cooktop and double ovens! Spacious owners suite was extended 3 feet during the building process and offers wall of windows overlooking the gorgeous lot. Owners ensuite offers jacuzzi tub, walk-in shower with bench, two linen closets and huge walk-in closet. Recreation area with 9-foot ceilings provides so many options for buyer to create their own space with a beautiful stone fireplace and spacious, enlarged secondary bedrooms and walk-in closets. Walk-out lower level opens to patio and backyard with bubbling fountain. Extra large storage area with workshop space and pet room boasting hot/cold water and floor drain. Garage provides extra depth of 23 feet. Great highway access and near schools! 2022-07-12
This property is off market, which means it's not currently listed for sale or rent on Zillow. This may be different from what's available on other websites or public sources.

