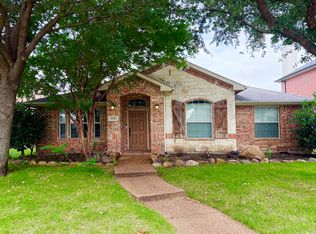Newly built in Providence Village. Bonuses include washer, dryer, refrigerator and Wi-Fi! Located in a beautiful neighborhood with amenities being built such as swimming pool, baseball field. Spacious living area overlooking a modern kitchen. Fenced in back yard. Laundry room upstairs. Close to parks and restaurants and lots of shopping!
Renter pays for all utilities. Owner pays for internet. No application fee. Applicant sent a link for the background and credit check which applicant pays directly. 12 month lease.
House for rent
$2,195/mo
12140 Morgan Dr, Providence Village, TX 76227
4beds
1,535sqft
Price may not include required fees and charges.
Single family residence
Available now
Cats, small dogs OK
Central air
In unit laundry
Attached garage parking
-- Heating
What's special
Modern kitchenLaundry room upstairs
- 14 hours
- on Zillow |
- -- |
- -- |
Travel times
Start saving for your dream home
Consider a first-time homebuyer savings account designed to grow your down payment with up to a 6% match & 4.15% APY.
Facts & features
Interior
Bedrooms & bathrooms
- Bedrooms: 4
- Bathrooms: 3
- Full bathrooms: 3
Cooling
- Central Air
Appliances
- Included: Dishwasher, Dryer, Microwave, Oven, Refrigerator, Washer
- Laundry: In Unit
Interior area
- Total interior livable area: 1,535 sqft
Property
Parking
- Parking features: Attached
- Has attached garage: Yes
- Details: Contact manager
Features
- Exterior features: Internet included in rent, No Utilities included in rent
Details
- Parcel number: R1009241
Construction
Type & style
- Home type: SingleFamily
- Property subtype: Single Family Residence
Utilities & green energy
- Utilities for property: Internet
Community & HOA
Location
- Region: Providence Village
Financial & listing details
- Lease term: 1 Year
Price history
| Date | Event | Price |
|---|---|---|
| 7/8/2025 | Listed for rent | $2,195-24.3%$1/sqft |
Source: Zillow Rentals | ||
| 6/21/2025 | Listing removed | $2,900$2/sqft |
Source: Zillow Rentals | ||
| 6/18/2025 | Listed for rent | $2,900$2/sqft |
Source: Zillow Rentals | ||
| 6/16/2025 | Sold | -- |
Source: NTREIS #20893726 | ||
| 5/20/2025 | Pending sale | $238,256$155/sqft |
Source: NTREIS #20893726 | ||
![[object Object]](https://photos.zillowstatic.com/fp/0723f1039083403b13f2fc07ac31abc0-p_i.jpg)
