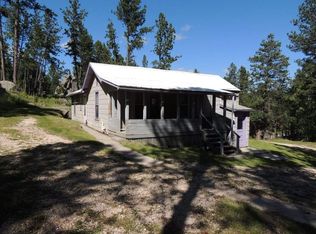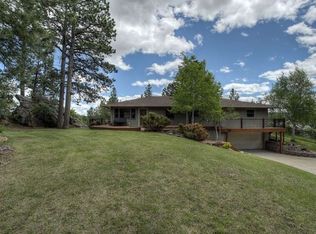Sold for $785,000 on 09/01/23
$785,000
12140 Japan Lode Rd, Custer, SD 57730
5beds
2,976sqft
Site Built
Built in 2004
4.85 Acres Lot
$843,800 Zestimate®
$264/sqft
$2,657 Estimated rent
Home value
$843,800
$793,000 - $903,000
$2,657/mo
Zestimate® history
Loading...
Owner options
Explore your selling options
What's special
This is it!! Gorgeous 5 bed, 3 bath house. Ranch style, full walk-out basement. Open and great flow to this home, living room and kitchen are great for entertaining. Hickory cabinets in the kitchen with under cabinet lighting. Cook to your hearts delight on the gas stove! Hardwood floors upstairs. 3 bedrooms on main floor. Master suite with custom shower. Family room in basement with a gas fireplace and surround sound for movie nights, walkout with 18x19 stamped concrete patio. Fire pit in the backyard for those cool nights. Plenty of storage and a separate "craft" room. 3 of the 5 stalls of the huge garage are insulated and drywalled. Bring all your toys! 30-amp RV hookup at the north end of the driveway. New roof in 2020 on house, garage, and shed. Enjoy sunsets and sunrises with a deck on the front or the back of this wonderful home. 10x12 storage shed behind the garage for mowers, etc. Radon system already installed. Call Glenna Johnson for all showing requests 720-281-5109.
Zillow last checked: 8 hours ago
Listing updated: September 01, 2023 at 12:04pm
Listed by:
Glenna Johnson,
Western Skies Real Estate
Bought with:
Glenna Johnson
Western Skies Real Estate
Source: Mount Rushmore Area AOR,MLS#: 76377
Facts & features
Interior
Bedrooms & bathrooms
- Bedrooms: 5
- Bathrooms: 3
- Full bathrooms: 3
- Main level bathrooms: 2
- Main level bedrooms: 3
Primary bedroom
- Level: Main
- Area: 180
- Dimensions: 12 x 15
Bedroom 2
- Level: Main
- Area: 132
- Dimensions: 11 x 12
Bedroom 3
- Level: Basement
- Area: 140
- Dimensions: 10 x 14
Bedroom 4
- Description: Craft room off bedroom
- Level: Basement
- Area: 168
- Dimensions: 14 x 12
Dining room
- Level: Main
- Area: 104
- Dimensions: 13 x 8
Family room
- Description: Surround Sound
Kitchen
- Level: Main
- Dimensions: 13 x 11
Living room
- Level: Main
- Area: 228
- Dimensions: 19 x 12
Heating
- Electric, Forced Air
Cooling
- Refrig. C/Air
Appliances
- Included: Dishwasher, Disposal, Refrigerator, Gas Range Oven, Microwave, Washer, Dryer
- Laundry: Main Level
Features
- Walk-In Closet(s), Ceiling Fan(s), Mud Room
- Flooring: Carpet, Wood, Tile, Laminate
- Windows: Double Pane Windows
- Basement: Full,Walk-Out Access
- Number of fireplaces: 1
- Fireplace features: One
Interior area
- Total structure area: 2,976
- Total interior livable area: 2,976 sqft
Property
Parking
- Total spaces: 4
- Parking features: Four or More Car, Detached, Garage Door Opener
- Garage spaces: 4
Features
- Patio & porch: Porch Open, Porch Covered, Covered Patio, Open Deck
Lot
- Size: 4.85 Acres
- Features: Few Trees, Lawn, Rock, Trees
Details
- Additional structures: Shed(s)
- Parcel number: 004774
- Horses can be raised: Yes
Construction
Type & style
- Home type: SingleFamily
- Architectural style: Ranch
- Property subtype: Site Built
Materials
- Frame
- Foundation: Poured Concrete Fd.
- Roof: Composition
Condition
- Year built: 2004
Community & neighborhood
Security
- Security features: Smoke Detector(s), Radon Mitigation Services
Location
- Region: Custer
- Subdivision: Schmitz
Other
Other facts
- Listing terms: Cash,New Loan
Price history
| Date | Event | Price |
|---|---|---|
| 9/1/2023 | Sold | $785,000-1.9%$264/sqft |
Source: | ||
| 7/25/2023 | Contingent | $799,900$269/sqft |
Source: | ||
| 7/22/2023 | Price change | $799,900-5.9%$269/sqft |
Source: | ||
| 7/10/2023 | Price change | $849,900-2.9%$286/sqft |
Source: | ||
| 6/26/2023 | Price change | $874,900-2.8%$294/sqft |
Source: | ||
Public tax history
| Year | Property taxes | Tax assessment |
|---|---|---|
| 2024 | -- | $747,909 +17.8% |
| 2023 | $5,641 -1.2% | $634,848 +26.8% |
| 2022 | $5,711 +7.4% | $500,814 +13.7% |
Find assessor info on the county website
Neighborhood: 57730
Nearby schools
GreatSchools rating
- 7/10Custer Elementary - 02Grades: K-6Distance: 2.4 mi
- 8/10Custer Middle School - 05Grades: 7-8Distance: 2.5 mi
- 5/10Custer High School - 01Grades: 9-12Distance: 2.5 mi
Schools provided by the listing agent
- District: Custer
Source: Mount Rushmore Area AOR. This data may not be complete. We recommend contacting the local school district to confirm school assignments for this home.

Get pre-qualified for a loan
At Zillow Home Loans, we can pre-qualify you in as little as 5 minutes with no impact to your credit score.An equal housing lender. NMLS #10287.

