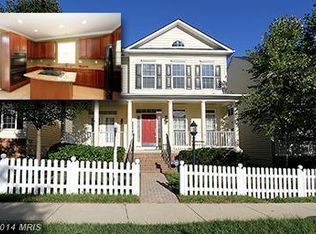Beazer homes beautiful "Ashland model" 4 bedrooms and 3.5 baths with finished basement in Arora Hills. Brand new hardwood floors in Kitchen and Dining Room and lots of fresh paint throughout the home. From the welcoming front porch you enter into the main hallway with office room and formal living room on either side. Hardwood runs through most of the main level. Large formal living and dining rooms are accented with crown and box molding. The gourmet kitchen features granite counters, breakfast bar, center island with cooktop and double ovens. Large family room with fireplace and lots of natural light is perfect to enjoy with family and friends. Glass door from the kitchen leads to fenced backyard with paver patio and detached 2 car garage. Upstairs are 4 generously sized bedrooms, laundry room and 2 full baths. The large owner suite features tray ceilings, 2 walk in closets and a luxury bath that features a double vanity with make up table, corner Jacuzzi & separate shower. The finished lower level offers a recreation room, den, full bath and a large storage room. Arora Hills has great amenities- 2 pools with clubhouses, a swim team, multiple tot lots and an active social committee. Home is a short walk to one of two community pools and clubhouse. Shopping is around the corner with a 24/7 grocery store, restaurants and services. Minutes to bus stop, 270, shopping, and Clarksburg Premium Outlets. Come see for yourself, fall in love, and make an offer!
This property is off market, which means it's not currently listed for sale or rent on Zillow. This may be different from what's available on other websites or public sources.

