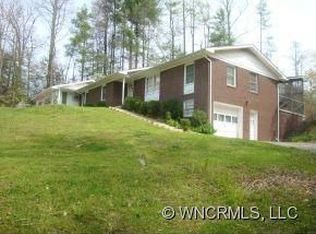Closed
$415,000
1214 Wilson Rd, Pisgah Forest, NC 28768
3beds
1,820sqft
Single Family Residence
Built in 1996
0.46 Acres Lot
$490,300 Zestimate®
$228/sqft
$2,392 Estimated rent
Home value
$490,300
$466,000 - $520,000
$2,392/mo
Zestimate® history
Loading...
Owner options
Explore your selling options
What's special
Enjoy valley and mountain views from this ultra convenient setting just outside the Brevard city limits. Light and bright ranch style home with basement, fenced backyard and flat front yard with paver terrace to watch the sunsets and the lights atop the famed Blue Ridge Parkway! Inside you'll find vaulted ceilings, a kitchen that once was home to Billy Graham's personal chef, split bedroom plan and you can enjoy the hot tub on the enclosed, rear porch! The basement offers options for an entertainment/play area with 2-car basement garage. Wrap this one up for your holiday season and schedule your showing today.
Zillow last checked: 8 hours ago
Listing updated: May 11, 2023 at 07:00am
Listing Provided by:
Jeremy Purcell jeremy@jeremypurcell.com,
Sandra Purcell & Associates
Bought with:
Jeremy Purcell
Sandra Purcell & Associates
Source: Canopy MLS as distributed by MLS GRID,MLS#: 3929723
Facts & features
Interior
Bedrooms & bathrooms
- Bedrooms: 3
- Bathrooms: 2
- Full bathrooms: 2
- Main level bedrooms: 3
Primary bedroom
- Level: Main
Primary bedroom
- Level: Main
Bedroom s
- Level: Main
Bedroom s
- Level: Main
Bathroom full
- Level: Main
Bathroom full
- Level: Main
Basement
- Level: Basement
Basement
- Level: Basement
Bonus room
- Level: Main
Bonus room
- Level: Main
Great room
- Level: Main
Great room
- Level: Main
Kitchen
- Level: Main
Kitchen
- Level: Main
Laundry
- Level: Main
Laundry
- Level: Main
Recreation room
- Level: Basement
Recreation room
- Level: Basement
Sunroom
- Level: Main
Sunroom
- Level: Main
Workshop
- Level: Basement
Workshop
- Level: Basement
Heating
- Heat Pump
Cooling
- Ceiling Fan(s), Heat Pump
Appliances
- Included: Dishwasher, Dryer, Electric Water Heater, Gas Cooktop, Refrigerator, Wall Oven, Washer
- Laundry: Main Level
Features
- Vaulted Ceiling(s)(s)
- Flooring: Carpet, Vinyl, Wood
- Doors: Storm Door(s)
- Windows: Storm Window(s)
- Basement: Basement Garage Door,Basement Shop
Interior area
- Total structure area: 1,820
- Total interior livable area: 1,820 sqft
- Finished area above ground: 1,820
- Finished area below ground: 0
Property
Parking
- Total spaces: 2
- Parking features: Basement, Garage, Shared Driveway
- Garage spaces: 2
- Has uncovered spaces: Yes
Features
- Levels: One
- Stories: 1
- Patio & porch: Deck, Enclosed, Patio
- Has spa: Yes
- Spa features: Heated
- Has view: Yes
- View description: Long Range, Mountain(s), Year Round
Lot
- Size: 0.46 Acres
- Features: Level, Rolling Slope
Details
- Parcel number: 8595471102000
- Zoning: None
- Special conditions: Standard
Construction
Type & style
- Home type: SingleFamily
- Architectural style: Traditional
- Property subtype: Single Family Residence
Materials
- Vinyl
- Roof: Shingle
Condition
- New construction: No
- Year built: 1996
Utilities & green energy
- Sewer: Septic Installed
- Water: Shared Well
Community & neighborhood
Location
- Region: Pisgah Forest
- Subdivision: None
Other
Other facts
- Listing terms: Cash,Conventional,FHA,USDA Loan,VA Loan
- Road surface type: Asphalt, Paved
Price history
| Date | Event | Price |
|---|---|---|
| 5/10/2023 | Sold | $415,000-13.4%$228/sqft |
Source: | ||
| 2/9/2023 | Price change | $479,000-4%$263/sqft |
Source: | ||
| 1/1/2023 | Price change | $499,000-4%$274/sqft |
Source: | ||
| 12/16/2022 | Listed for sale | $520,000+65.1%$286/sqft |
Source: | ||
| 6/30/2017 | Sold | $315,000-4.3%$173/sqft |
Source: | ||
Public tax history
| Year | Property taxes | Tax assessment |
|---|---|---|
| 2024 | $1,885 | $286,320 |
| 2023 | $1,885 | $286,320 |
| 2022 | $1,885 +0.8% | $286,320 |
Find assessor info on the county website
Neighborhood: 28768
Nearby schools
GreatSchools rating
- 4/10Brevard ElementaryGrades: PK-5Distance: 1 mi
- 8/10Brevard MiddleGrades: 6-8Distance: 2.1 mi
- 9/10Brevard High SchoolGrades: 9-12Distance: 1.8 mi
Schools provided by the listing agent
- Elementary: Transylvania
- Middle: Brevard
- High: Brevard
Source: Canopy MLS as distributed by MLS GRID. This data may not be complete. We recommend contacting the local school district to confirm school assignments for this home.
Get pre-qualified for a loan
At Zillow Home Loans, we can pre-qualify you in as little as 5 minutes with no impact to your credit score.An equal housing lender. NMLS #10287.
