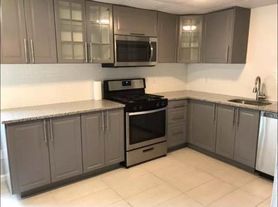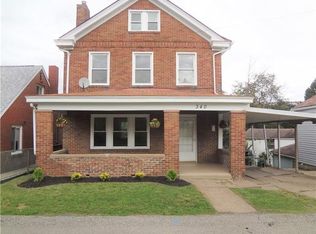Welcome to this stunning 4-bedroom, 1.5 bathroom home located in the vibrant city of Pittsburgh, PA. This recently renovated gem boasts a covered front porch, perfect for enjoying your morning coffee or evening relaxation. Inside, you'll find formal living and dining rooms that offer ample space for entertaining and everyday living. The home also features an unfinished basement, providing a blank canvas for you to customize according to your needs. Convenience is key with an onsite parking pad and available laundry facilities. This home seamlessly blends comfort, style, and practicality, making it an ideal choice for those seeking a high-quality living experience.
Tenant is responsible for all utilities. Washer and dryer onsite left as convenience and will not be maintained. Tenant is responsible for lawn maintenance and snow removal.
Pets permitted with a $300 non-refundable pet fee for first pet, and $200 for second pet.
Plus a monthly fee, determined by FIDO Score on DeSantispm.
Monthly Pet Fees per pet according to FIDO Score:
FIDO Score of 5 $50.00
FIDO Score of 4 $60.00
FIDO Score of 3 $70.00
FIDO Score of 2 $85.00
FIDO Score of 1 $100.00
Residents with NO PETS must also register at desantispm.
**Breed restrictions may apply**
**Information within this ad is deemed reliable but not guaranteed.**
House for rent
$1,700/mo
1214 Wareman Ave, Pittsburgh, PA 15226
4beds
1,224sqft
Price may not include required fees and charges.
Single family residence
Available now
Cats, dogs OK
Central air
Shared laundry
-- Parking
-- Heating
What's special
Unfinished basementCovered front porch
- 57 days |
- -- |
- -- |
Travel times
Renting now? Get $1,000 closer to owning
Unlock a $400 renter bonus, plus up to a $600 savings match when you open a Foyer+ account.
Offers by Foyer; terms for both apply. Details on landing page.
Facts & features
Interior
Bedrooms & bathrooms
- Bedrooms: 4
- Bathrooms: 2
- Full bathrooms: 1
- 1/2 bathrooms: 1
Cooling
- Central Air
Appliances
- Included: Dishwasher, Microwave, Refrigerator
- Laundry: Shared
Features
- Flooring: Hardwood
- Has basement: Yes
Interior area
- Total interior livable area: 1,224 sqft
Property
Parking
- Details: Contact manager
Features
- Patio & porch: Porch
- Exterior features: No Utilities included in rent, Oven/Stove, formal living and dining rooms, parking pad onsite, recently renovated
Details
- Parcel number: 0096E00148000000
Construction
Type & style
- Home type: SingleFamily
- Property subtype: Single Family Residence
Community & HOA
Location
- Region: Pittsburgh
Financial & listing details
- Lease term: Contact For Details
Price history
| Date | Event | Price |
|---|---|---|
| 9/26/2025 | Price change | $1,700-2.9%$1/sqft |
Source: Zillow Rentals | ||
| 9/12/2025 | Price change | $1,750-2.5%$1/sqft |
Source: Zillow Rentals | ||
| 8/13/2025 | Listed for rent | $1,795+63.2%$1/sqft |
Source: Zillow Rentals | ||
| 5/15/2025 | Pending sale | $169,000+6.9%$138/sqft |
Source: | ||
| 5/12/2025 | Sold | $158,100-6.4%$129/sqft |
Source: | ||

