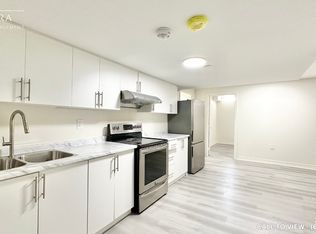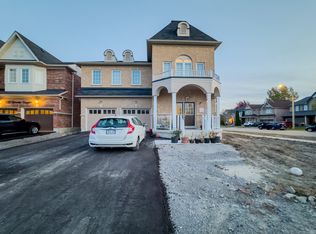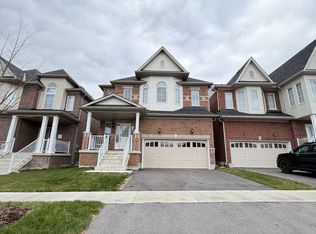Beautiful Detached Home In High Demand/Upscale Oshawa Neighborhood, Entire House Is Freshly Painted And Renovated With Four Large Size Br & 3 Wr, Gorgeous Large Kitchen With Extended Cabinets, Formal Dining Room & Separate Breakfast Rm With Beautiful View Of Large Backyard, Open Concept 2300 Sq Ft, Gleaming Hardwood Floors, Direct Access From Double Car Garage To The House, Price To Bell, Must See....
This property is off market, which means it's not currently listed for sale or rent on Zillow. This may be different from what's available on other websites or public sources.


