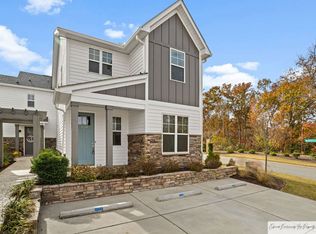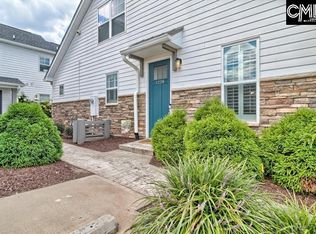Situated at the back of Saluda River Club, Hillside offers luxury Villa style townhomes with inspiration from Liguria, Italy. The main level features an open concept layout wrapped in windows with shiplap detail, custom lighting, and beautiful floors. The kitchen is stunning with white cabinets, beautiful counters, stainless appliances, plenty of storage and prep space, tile backsplash, and a large dining area. Off the family room you'll find the master bedroom with walk-in closet, and an elegant bath with double vanity and tile surround shower. On the second level you'll find a loft, private office with built-in shelves and wrap-around desk, and second master suite with walk-in closet and full bath with tub/shower. Plantation shutters have been added throughout. This home includes garage parking and a courtyard area for gathering outside just around the corner. 1214 Tributary Road offers the charm, style, and upgrades you expect from a former model home and amenities second to none. Lexington One Schools including River Bluff High School.
This property is off market, which means it's not currently listed for sale or rent on Zillow. This may be different from what's available on other websites or public sources.

