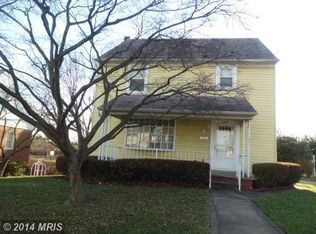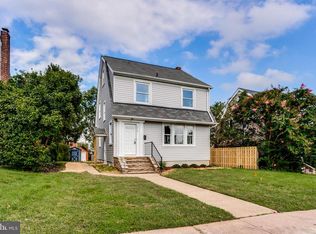All brick cape cod with main level bedroom. Wood floor through-out main and upper levels. Formal dining and living room. Finished lower level rec room, space for additional rooms and utility room, walks out level. Great rear yard backing to school property. Convenient to 95,695 and marc
This property is off market, which means it's not currently listed for sale or rent on Zillow. This may be different from what's available on other websites or public sources.


