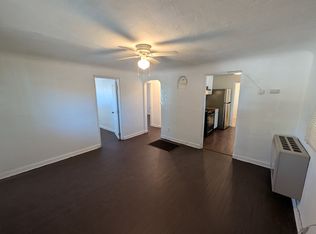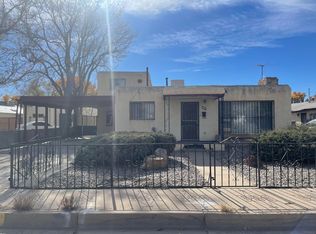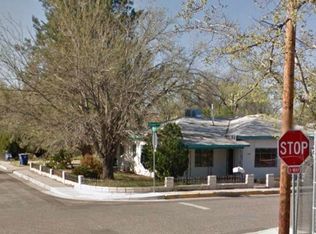Sold on 06/06/25
Price Unknown
1214 Stover Ave SW, Albuquerque, NM 87102
2beds
1,066sqft
Single Family Residence
Built in 1947
6,534 Square Feet Lot
$290,800 Zestimate®
$--/sqft
$1,512 Estimated rent
Home value
$290,800
$265,000 - $317,000
$1,512/mo
Zestimate® history
Loading...
Owner options
Explore your selling options
What's special
LOCATION! LOCATION! LOCATION! Charming 2 bedroom home located in the heart of Albuquerque. Includes: built-in carport that leads to the back yard, NEW Stainless Steel Appliances, CENTRAL FORCED AIR heating and cooling, NEW shower tile surround, NEW front landscaping and more. Come enjoy the peace and serenity that this well-established neighborhood has to offer. Only minutes to the nearby zoo, aquarium, outdoor city pool, walking trails, schools, shopping, interstates and within walking distance to the annual Christmas Luminaria Tour. This property is AN ABSOLUTE MUST SEE...
Zillow last checked: 8 hours ago
Listing updated: December 16, 2025 at 08:38am
Listed by:
Alex Baca 505-264-0015,
Realty Pros NM
Bought with:
Mella Morrison, REC20240950
Red Apple Realty
Source: SWMLS,MLS#: 1080570
Facts & features
Interior
Bedrooms & bathrooms
- Bedrooms: 2
- Bathrooms: 1
- 3/4 bathrooms: 1
Primary bedroom
- Level: Main
- Area: 144
- Dimensions: 12 x 12
Bedroom 2
- Level: Main
- Area: 121
- Dimensions: 11 x 11
Dining room
- Level: Main
- Area: 96
- Dimensions: 12 x 8
Kitchen
- Level: Main
- Area: 120
- Dimensions: 12 x 10
Living room
- Level: Main
- Area: 192
- Dimensions: 16 x 12
Heating
- Central, Forced Air, Natural Gas
Cooling
- Evaporative Cooling
Appliances
- Included: Dryer, Dishwasher, Free-Standing Gas Range, Microwave, Refrigerator, Range Hood, Washer
- Laundry: Washer Hookup, Electric Dryer Hookup, Gas Dryer Hookup
Features
- Attic, Family/Dining Room, Living/Dining Room, Main Level Primary
- Flooring: Carpet Free
- Windows: Metal
- Has basement: No
- Has fireplace: No
Interior area
- Total structure area: 1,066
- Total interior livable area: 1,066 sqft
Property
Parking
- Total spaces: 3
- Parking features: Door-Multi, Detached, Garage, Two Car Garage, Storage, Workshop in Garage
- Garage spaces: 2
- Carport spaces: 1
- Covered spaces: 3
Accessibility
- Accessibility features: None
Features
- Levels: One
- Stories: 1
- Patio & porch: Open, Patio
- Exterior features: Private Yard, Private Entrance
- Fencing: Wall
Lot
- Size: 6,534 sqft
- Features: Lawn, Landscaped, Trees, Xeriscape, Alley
Details
- Parcel number: 101305735225643006
- Zoning description: R-1A*
Construction
Type & style
- Home type: SingleFamily
- Property subtype: Single Family Residence
Materials
- Adobe, Block, Stucco
- Roof: Pitched,Shingle
Condition
- Resale
- New construction: No
- Year built: 1947
Utilities & green energy
- Sewer: Public Sewer
- Water: Public
- Utilities for property: Electricity Connected, Natural Gas Connected, Phone Connected, Sewer Connected, Water Connected
Green energy
- Energy generation: None
- Water conservation: Water-Smart Landscaping
Community & neighborhood
Security
- Security features: Smoke Detector(s)
Location
- Region: Albuquerque
Other
Other facts
- Listing terms: Cash,Conventional,FHA,VA Loan
- Road surface type: Paved
Price history
| Date | Event | Price |
|---|---|---|
| 6/6/2025 | Sold | -- |
Source: | ||
| 5/1/2025 | Pending sale | $295,000$277/sqft |
Source: | ||
| 4/29/2025 | Price change | $295,000-9.2%$277/sqft |
Source: | ||
| 4/22/2025 | Listed for sale | $325,000-7.1%$305/sqft |
Source: | ||
| 3/31/2025 | Listing removed | $350,000$328/sqft |
Source: | ||
Public tax history
| Year | Property taxes | Tax assessment |
|---|---|---|
| 2024 | $1,335 +31.2% | $27,653 +3% |
| 2023 | $1,017 +2.5% | $26,848 |
| 2022 | $992 +0.4% | $26,848 |
Find assessor info on the county website
Neighborhood: Barelas
Nearby schools
GreatSchools rating
- 6/10Dolores Gonzales Elementary SchoolGrades: PK-5Distance: 0.3 mi
- 4/10Washington Middle SchoolGrades: 6-8Distance: 0.5 mi
- 3/10Albuquerque High SchoolGrades: 9-12Distance: 2 mi
Schools provided by the listing agent
- Elementary: Dolores Gonzales
- Middle: Washington
- High: Albuquerque
Source: SWMLS. This data may not be complete. We recommend contacting the local school district to confirm school assignments for this home.
Get a cash offer in 3 minutes
Find out how much your home could sell for in as little as 3 minutes with a no-obligation cash offer.
Estimated market value
$290,800
Get a cash offer in 3 minutes
Find out how much your home could sell for in as little as 3 minutes with a no-obligation cash offer.
Estimated market value
$290,800


