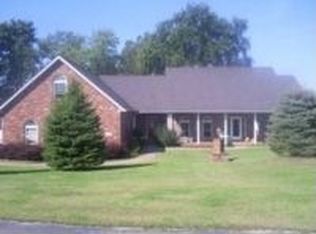Just Listed! Incredible Updated Ranch with a Beautiful Lot will not last long! Home Feautures Vaulted Ceilings with an open floor plan. Appreciate having a main floor living room and family room with an abundance of light! Kitchen has gorgous white cabinetry with newer backsplash. Property has so many updates including a newer septic system and soon to be added New Roof! Master features its very own master bath. Garage has new drywall and is perfect for all you need. There is truly nothing like this on the market! Drop your bags and move right in! Backyard offers tons of space for entertaining friends and family weather it is on the patio or at the firepit area. Shed allows extra storage. This property will not last long! Make your appointment today!
This property is off market, which means it's not currently listed for sale or rent on Zillow. This may be different from what's available on other websites or public sources.
