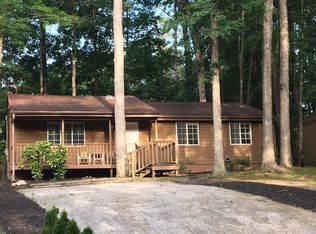Sold for $415,000 on 02/13/24
$415,000
1214 Selwyn Ln, Cary, NC 27511
3beds
1,312sqft
Single Family Residence, Residential
Built in 1978
8,276.4 Square Feet Lot
$407,200 Zestimate®
$316/sqft
$1,871 Estimated rent
Home value
$407,200
$387,000 - $428,000
$1,871/mo
Zestimate® history
Loading...
Owner options
Explore your selling options
What's special
RARE recently renovated, turnkey single story home in Cary! Newly designed kitchen, brand new custom white shaker cabinets, striking marble countertops, backsplash, brand new sink and brand new stainless steel appliances. Both bathrooms have been redone with new walk in shower in the master, and new shower tub combo in the guest bath, along with spacious vanities in both that match the kitchen's finishes. HVAC replaced 11/23. Fresh paint inside and out, water proof luxury vinyl plank flooring throughout. Central to everything! Minutes from downtown Cary, downtown Raleigh, shopping centers, coffee shops, entertainment and restaurants. Easy access to countless parks, greenways and lakes.
Zillow last checked: 8 hours ago
Listing updated: October 28, 2025 at 12:06am
Listed by:
Brandon Caputo 386-566-8032,
Fathom Realty NC
Bought with:
Brandon Caputo, 348461
Fathom Realty NC
Source: Doorify MLS,MLS#: 10004999
Facts & features
Interior
Bedrooms & bathrooms
- Bedrooms: 3
- Bathrooms: 2
- Full bathrooms: 2
Heating
- Heat Pump
Cooling
- Ceiling Fan(s), Central Air, Heat Pump
Appliances
- Included: Dishwasher, Disposal, Electric Range, Electric Water Heater, Freezer, Ice Maker, Refrigerator, Stainless Steel Appliance(s), Water Heater
- Laundry: Electric Dryer Hookup, Laundry Room, Washer Hookup
Features
- Bathtub/Shower Combination, Cathedral Ceiling(s), Ceiling Fan(s), Entrance Foyer, High Ceilings, Separate Shower, Smooth Ceilings, Stone Counters, Vaulted Ceiling(s), Walk-In Shower
- Flooring: Vinyl
- Doors: French Doors
- Number of fireplaces: 1
- Fireplace features: Wood Burning
- Common walls with other units/homes: No One Above
Interior area
- Total structure area: 1,312
- Total interior livable area: 1,312 sqft
- Finished area above ground: 1,312
- Finished area below ground: 0
Property
Parking
- Total spaces: 6
- Parking features: Gravel, On Site
- Uncovered spaces: 6
Features
- Levels: One
- Stories: 1
- Patio & porch: Deck, Front Porch
- Exterior features: Private Yard
- Pool features: Community
- Has view: Yes
Lot
- Size: 8,276 sqft
- Features: Back Yard, Close to Clubhouse, Front Yard, Landscaped, Many Trees
Details
- Parcel number: 0763125934
- Special conditions: Seller Licensed Real Estate Professional,Standard
Construction
Type & style
- Home type: SingleFamily
- Architectural style: Ranch
- Property subtype: Single Family Residence, Residential
Materials
- Asphalt, Cedar, Frame, Wood Siding
- Foundation: Block, Raised
- Roof: Shingle
Condition
- New construction: No
- Year built: 1978
Utilities & green energy
- Sewer: Public Sewer
- Water: Public
- Utilities for property: Cable Available
Community & neighborhood
Community
- Community features: Clubhouse, Lake, Park, Playground, Pool, Racquetball, Sidewalks, Street Lights, Tennis Court(s)
Location
- Region: Cary
- Subdivision: Kildaire Farms
Other
Other facts
- Road surface type: Paved
Price history
| Date | Event | Price |
|---|---|---|
| 2/13/2024 | Sold | $415,000-1.2%$316/sqft |
Source: | ||
| 1/15/2024 | Pending sale | $419,999$320/sqft |
Source: | ||
| 1/12/2024 | Listed for sale | $419,999+37.7%$320/sqft |
Source: | ||
| 11/2/2023 | Sold | $305,000-12.6%$232/sqft |
Source: | ||
| 10/18/2023 | Pending sale | $349,000$266/sqft |
Source: | ||
Public tax history
| Year | Property taxes | Tax assessment |
|---|---|---|
| 2025 | $3,374 +16.4% | $391,356 |
| 2024 | $2,898 +19.1% | $391,356 +62.5% |
| 2023 | $2,433 +3.9% | $240,768 |
Find assessor info on the county website
Neighborhood: Kildaire Farms
Nearby schools
GreatSchools rating
- 8/10Briarcliff ElementaryGrades: PK-5Distance: 0.5 mi
- 8/10East Cary Middle SchoolGrades: 6-8Distance: 1.9 mi
- 7/10Cary HighGrades: 9-12Distance: 1.6 mi
Schools provided by the listing agent
- Elementary: Wake - Briarcliff
- Middle: Wake - East Cary
- High: Wake - Cary
Source: Doorify MLS. This data may not be complete. We recommend contacting the local school district to confirm school assignments for this home.
Get a cash offer in 3 minutes
Find out how much your home could sell for in as little as 3 minutes with a no-obligation cash offer.
Estimated market value
$407,200
Get a cash offer in 3 minutes
Find out how much your home could sell for in as little as 3 minutes with a no-obligation cash offer.
Estimated market value
$407,200
