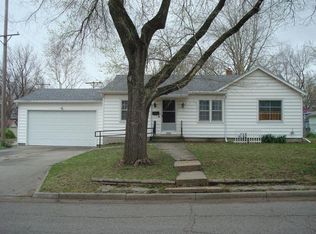Sold on 12/20/23
Price Unknown
1214 SW Randolph Ave, Topeka, KS 66604
3beds
1,491sqft
Single Family Residence, Residential
Built in 1920
6,350 Acres Lot
$152,300 Zestimate®
$--/sqft
$1,416 Estimated rent
Home value
$152,300
$134,000 - $171,000
$1,416/mo
Zestimate® history
Loading...
Owner options
Explore your selling options
What's special
What a beautiful home for you and your family. The warm hardwood floors are calming along with the charm of arched doorways, built-in shelves, and a covered front porch with swing echo back to simpler times where people valued quality and time to reflect on a life well-lived. Imagine enjoying the slow draw from a pipe packed with a rich burley tobacco, or sipping a piping cup of java or favorite beverage while you relax and sway on your swing after a long day at work. You'll appreciate a large laundry room with ample space for folding/hanging clothes along with extra room for food storage while doubling as a mud room to take shoes off before coming into your living areas. You get a classy wrought iron style fence around your back yard and a large two car barn with an abundant parking apron for your buggies. Walk-in closets in bedrooms are unique for a home of this era providing plenty of space for your wardrobes. The seller is leaving nice stainless kitchen appliances, a washer and dryer and even a 1yr home warranty, again giving you more than you bargained for. Slam the gavel quickly on this one or another lucky buyer takes this one home with them.
Zillow last checked: 8 hours ago
Listing updated: December 21, 2023 at 08:26am
Listed by:
Bill Welch 785-925-3648,
Performance Realty, Inc.
Bought with:
Theresa Starkey, SP00238595
TopCity Realty, LLC
Source: Sunflower AOR,MLS#: 231324
Facts & features
Interior
Bedrooms & bathrooms
- Bedrooms: 3
- Bathrooms: 2
- Full bathrooms: 1
- 1/2 bathrooms: 1
Primary bedroom
- Level: Upper
- Area: 154
- Dimensions: 14x11
Bedroom 2
- Level: Upper
- Area: 110
- Dimensions: 10x11
Bedroom 3
- Level: Upper
- Area: 110
- Dimensions: 10x11
Dining room
- Level: Main
Kitchen
- Level: Main
Laundry
- Level: Main
Living room
- Dimensions: Main
Heating
- Natural Gas
Cooling
- Central Air
Appliances
- Included: Electric Range, Range Hood, Dishwasher, Refrigerator
- Laundry: Main Level, Separate Room
Features
- Flooring: Hardwood, Vinyl, Ceramic Tile
- Doors: Storm Door(s)
- Basement: Stone/Rock,Partial
- Has fireplace: No
Interior area
- Total structure area: 1,491
- Total interior livable area: 1,491 sqft
- Finished area above ground: 1,491
- Finished area below ground: 0
Property
Parking
- Parking features: Detached, Extra Parking, Auto Garage Opener(s), Garage Door Opener
Features
- Levels: Two
- Patio & porch: Covered
- Fencing: Fenced
Lot
- Size: 6,350 Acres
- Dimensions: 50 x 127
Details
- Parcel number: R12462
- Special conditions: Standard,Arm's Length
Construction
Type & style
- Home type: SingleFamily
- Property subtype: Single Family Residence, Residential
Materials
- Frame
- Roof: Composition
Condition
- Year built: 1920
Details
- Warranty included: Yes
Utilities & green energy
- Water: Public
Community & neighborhood
Location
- Region: Topeka
- Subdivision: Washburn Pl Add
Price history
| Date | Event | Price |
|---|---|---|
| 12/20/2023 | Sold | -- |
Source: | ||
| 10/27/2023 | Pending sale | $130,000$87/sqft |
Source: | ||
| 10/25/2023 | Listed for sale | $130,000$87/sqft |
Source: | ||
| 10/19/2023 | Pending sale | $130,000$87/sqft |
Source: | ||
| 10/18/2023 | Price change | $130,000-13.3%$87/sqft |
Source: | ||
Public tax history
| Year | Property taxes | Tax assessment |
|---|---|---|
| 2025 | -- | $14,663 +3% |
| 2024 | $1,948 +2.8% | $14,236 +7% |
| 2023 | $1,894 +11.6% | $13,305 +15% |
Find assessor info on the county website
Neighborhood: Randolph
Nearby schools
GreatSchools rating
- 4/10Randolph Elementary SchoolGrades: PK-5Distance: 0.3 mi
- 6/10Landon Middle SchoolGrades: 6-8Distance: 2 mi
- 5/10Topeka High SchoolGrades: 9-12Distance: 1.4 mi
Schools provided by the listing agent
- Elementary: Randolph Elementary School/USD 501
- Middle: Landon Middle School/USD 501
- High: Topeka High School/USD 501
Source: Sunflower AOR. This data may not be complete. We recommend contacting the local school district to confirm school assignments for this home.
