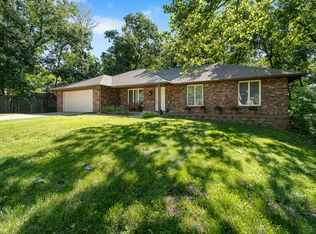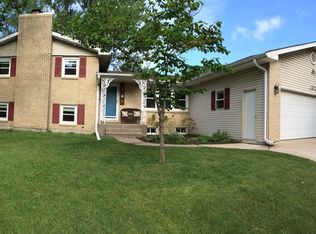Sold on 05/09/25
Street View
Price Unknown
1214 S Fairview Rd, Columbia, MO 65203
4beds
2,933sqft
Single Family Residence
Built in 1976
0.29 Acres Lot
$311,300 Zestimate®
$--/sqft
$2,524 Estimated rent
Home value
$311,300
$286,000 - $336,000
$2,524/mo
Zestimate® history
Loading...
Owner options
Explore your selling options
What's special
This 4BR/3B, brick ranch-style walkout is move-in ready or could be a great flip opportunity. The home's versatile layout and renovation potential make it an attractive choice for both homeowners and investors. The main level showcases a living room with vaulted ceiling, wood beam, and wood-burning fireplace. The kitchen includes wood cabinets, a pantry, and breakfast room, offering potential for modern updates. A dining room features crown molding and chair rail details. The primary bedroom includes an ensuite bathroom with stand-alone shower. Two additional bedrooms, a full hall bath, and laundry room with utility sink complete this level. Downstairs, you'll find a family room with a second wood-burning fireplace and patio access. An office/rec room includes a sink, while a fourth bedroom, bonus non-conforming bedroom, and full bath provide additional living space. A large unfinished area offers workshop potential - perfect for value-adding improvements. The home's location near Fairview Elementary provides easy access to restaurants, parks, and shopping. A two-car garage with separate entrance offers plenty of storage space. This property delivers both immediate livability and potential for value enhancement through strategic updates, making it an ideal investment in a desirable neighborhood.
Zillow last checked: 8 hours ago
Listing updated: May 13, 2025 at 07:57am
Listed by:
Shannon Drewing 573-525-0744,
Weichert, Realtors - House of Brokers 573-446-6767
Bought with:
Sara Harper, 1999123886
Weichert, Realtors - House of Brokers
Source: CBORMLS,MLS#: 426020
Facts & features
Interior
Bedrooms & bathrooms
- Bedrooms: 4
- Bathrooms: 3
- Full bathrooms: 3
Primary bedroom
- Level: Main
- Area: 192.51
- Dimensions: 13.92 x 13.83
Other
- Level: Lower
- Area: 151.71
- Dimensions: 13 x 11.67
Bedroom 2
- Level: Main
- Area: 106.47
- Dimensions: 10.92 x 9.75
Bedroom 3
- Level: Main
- Area: 107.34
- Dimensions: 10.92 x 9.83
Bedroom 4
- Level: Lower
- Area: 186.81
- Dimensions: 13.92 x 13.42
Full bathroom
- Level: Main
Full bathroom
- Level: Main
Full bathroom
- Level: Lower
Breakfast room
- Level: Main
- Area: 96.53
- Dimensions: 11.25 x 8.58
Dining room
- Level: Main
- Area: 154.63
- Dimensions: 13.25 x 11.67
Family room
- Level: Lower
- Area: 380.15
- Dimensions: 20.83 x 18.25
Kitchen
- Level: Main
- Area: 96.53
- Dimensions: 11.25 x 8.58
Living room
- Level: Main
- Area: 328.5
- Dimensions: 18.25 x 18
Recreation room
- Level: Lower
- Area: 380.15
- Dimensions: 20.83 x 18.25
Utility room
- Level: Main
- Area: 65.15
- Dimensions: 11.33 x 5.75
Heating
- Forced Air, Baseboard, Natural Gas
Cooling
- Central Electric
Appliances
- Laundry: Sink, Washer/Dryer Hookup
Features
- Eat-in Kitchen, Formal Dining, Laminate Counters, Wood Cabinets, Pantry
- Flooring: Wood, Carpet, Laminate, Vinyl
- Basement: Walk-Out Access
- Has fireplace: Yes
- Fireplace features: Living Room, Family Room, Wood Burning
Interior area
- Total structure area: 2,933
- Total interior livable area: 2,933 sqft
- Finished area below ground: 1,235
Property
Parking
- Total spaces: 2
- Parking features: Attached, Paved
- Attached garage spaces: 2
Features
- Patio & porch: Deck, Front Porch
Lot
- Size: 0.29 Acres
- Dimensions: 102.49 x 125.00
- Features: Rolling Slope, Curbs and Gutters
- Residential vegetation: Partially Wooded
Details
- Parcel number: 1651500030670001
- Zoning description: R-1 One- Family Dwelling*
Construction
Type & style
- Home type: SingleFamily
- Architectural style: Ranch
- Property subtype: Single Family Residence
Materials
- Foundation: Concrete Perimeter
- Roof: ArchitecturalShingle
Condition
- Year built: 1976
Utilities & green energy
- Electric: City
- Gas: Gas-Natural
- Sewer: City
- Water: Public
- Utilities for property: Natural Gas Connected, Trash-City
Community & neighborhood
Location
- Region: Columbia
- Subdivision: Lakeview South
Other
Other facts
- Road surface type: Paved
Price history
| Date | Event | Price |
|---|---|---|
| 5/9/2025 | Sold | -- |
Source: | ||
| 4/27/2025 | Pending sale | $305,000$104/sqft |
Source: | ||
| 4/15/2025 | Price change | $305,000-4.7%$104/sqft |
Source: | ||
| 3/31/2025 | Listed for sale | $320,000$109/sqft |
Source: | ||
| 10/18/2019 | Listing removed | $1,200-14% |
Source: Jacobs Property Management Report a problem | ||
Public tax history
| Year | Property taxes | Tax assessment |
|---|---|---|
| 2025 | -- | $41,021 +14.5% |
| 2024 | $2,417 +0.8% | $35,834 |
| 2023 | $2,397 +8.1% | $35,834 +8% |
Find assessor info on the county website
Neighborhood: Southwest Hills
Nearby schools
GreatSchools rating
- 9/10Fairview Elementary SchoolGrades: PK-5Distance: 0.4 mi
- 5/10Smithton Middle SchoolGrades: 6-8Distance: 1.5 mi
- 7/10David H. Hickman High SchoolGrades: PK,9-12Distance: 3 mi
Schools provided by the listing agent
- Elementary: Fairview
- Middle: Smithton
- High: Hickman
Source: CBORMLS. This data may not be complete. We recommend contacting the local school district to confirm school assignments for this home.

