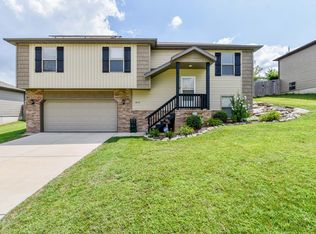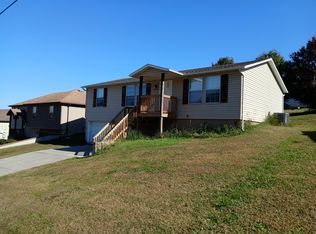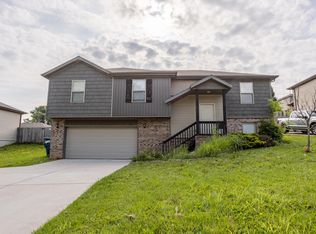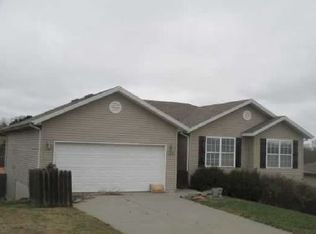Closed
Price Unknown
1214 S 17th Street, Ozark, MO 65721
4beds
2,182sqft
Single Family Residence
Built in 2015
8,712 Square Feet Lot
$279,400 Zestimate®
$--/sqft
$2,173 Estimated rent
Home value
$279,400
$254,000 - $307,000
$2,173/mo
Zestimate® history
Loading...
Owner options
Explore your selling options
What's special
Gorgeous, eye-catching, original-owner home in a popular Ozark area! This 4 bed, 3 FULL bathrooms, split floor plan includes engineered hardwood flooring, 2 Living areas and a HUGE backyard! Enjoy the amazing view to the North, overlooking The OC, Ozark Highschool, and all the beautiful scenery in between!! The laundry room doubles as a pantry, main suite includes a walk-in closet, and the back deck includes an additional area for entertainment. There is a whole home surge protector installed. Walmart, Walgreens, Whataburger, Starbucks, Lowes... all within walking distance! Historic River District is just a short drive on the scenic route for more coffee, food & shopping! Holler at your favorite agent and go check it out!
Zillow last checked: 8 hours ago
Listing updated: August 02, 2024 at 02:59pm
Listed by:
Mikey Robertson 417-350-4473,
Alpha Realty MO, LLC
Bought with:
Ronnie Shivler, 2019016649
Keller Williams
Source: SOMOMLS,MLS#: 60266791
Facts & features
Interior
Bedrooms & bathrooms
- Bedrooms: 4
- Bathrooms: 3
- Full bathrooms: 3
Heating
- Central, Electric
Cooling
- Ceiling Fan(s), Central Air
Appliances
- Included: Electric Cooktop, Dishwasher, Electric Water Heater, Free-Standing Electric Oven, Microwave
- Laundry: In Basement, W/D Hookup
Features
- High Ceilings, High Speed Internet, Internet - Cable, Laminate Counters, Raised or Tiered Entry, Walk-In Closet(s)
- Flooring: Carpet, Engineered Hardwood, Tile
- Windows: Blinds, Double Pane Windows, Shutters
- Basement: Finished,Full
- Attic: Access Only:No Stairs
- Has fireplace: No
Interior area
- Total structure area: 2,182
- Total interior livable area: 2,182 sqft
- Finished area above ground: 1,274
- Finished area below ground: 908
Property
Parking
- Total spaces: 2
- Parking features: Driveway
- Attached garage spaces: 2
- Has uncovered spaces: Yes
Features
- Levels: One
- Stories: 1
- Patio & porch: Covered
- Exterior features: Rain Gutters
- Fencing: Full,Privacy,Wood
- Has view: Yes
- View description: Panoramic
Lot
- Size: 8,712 sqft
- Features: Landscaped, Young Trees
Details
- Parcel number: 110827003006008000
- Other equipment: See Remarks
Construction
Type & style
- Home type: SingleFamily
- Architectural style: Split Level,Traditional
- Property subtype: Single Family Residence
Materials
- Vinyl Siding
- Foundation: Brick/Mortar, Slab
- Roof: Composition
Condition
- Year built: 2015
Utilities & green energy
- Sewer: Public Sewer
- Water: Public
- Utilities for property: Cable Available
Green energy
- Energy efficient items: High Efficiency - 90%+, HVAC
Community & neighborhood
Security
- Security features: Carbon Monoxide Detector(s), Smoke Detector(s)
Location
- Region: Ozark
- Subdivision: N/A
Other
Other facts
- Listing terms: Cash,Conventional,FHA,USDA/RD,VA Loan
- Road surface type: Concrete, Asphalt
Price history
| Date | Event | Price |
|---|---|---|
| 7/31/2024 | Sold | -- |
Source: | ||
| 7/1/2024 | Pending sale | $274,000$126/sqft |
Source: | ||
| 6/26/2024 | Price change | $274,000-1.8%$126/sqft |
Source: | ||
| 5/23/2024 | Price change | $279,000-2.1%$128/sqft |
Source: | ||
| 5/9/2024 | Price change | $285,000-3.4%$131/sqft |
Source: | ||
Public tax history
| Year | Property taxes | Tax assessment |
|---|---|---|
| 2024 | $1,928 +0.1% | $32,190 |
| 2023 | $1,925 +2.9% | $32,190 +3% |
| 2022 | $1,871 | $31,240 |
Find assessor info on the county website
Neighborhood: 65721
Nearby schools
GreatSchools rating
- 8/10South Elementary SchoolGrades: K-4Distance: 0.6 mi
- 6/10Ozark Jr. High SchoolGrades: 8-9Distance: 1.2 mi
- 8/10Ozark High SchoolGrades: 9-12Distance: 1.5 mi
Schools provided by the listing agent
- Elementary: OZ South
- Middle: Ozark
- High: Ozark
Source: SOMOMLS. This data may not be complete. We recommend contacting the local school district to confirm school assignments for this home.



