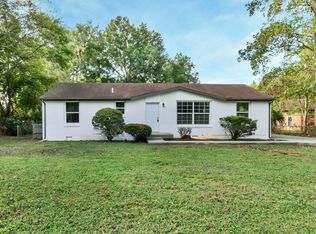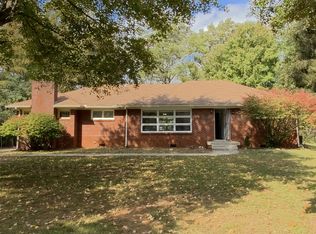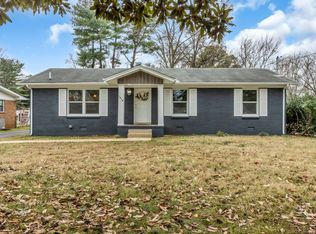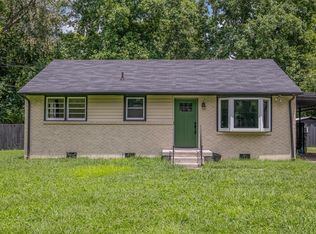5.49% along with $11,247 in rate buy-down is being offered by the seller. Darling 4 bedroom, 2 1/2 bath in a great location. Convenient to everything, MTSU, I24, downtown, etc. This home was fully renovated in 2021 which included a new roof, flooring, windows, trim and paint, cabinets and solid surface tops, stainless appliances, lighting, tile baths, etc. Fresh attic insulation was added in 2021. New deck was added in 2024 for backyard relaxation and grilling. Walk to Roger's Park!
The interest rate and buy-down funds are available for qualified buyers thru CNG Home Loans, exclusively. Contact Marshall Parsons at 951.743.0330 for more information and pre-qualification. Rates based on 12-19-2025 rate.
Active
Price cut: $10.1K (11/6)
$374,900
1214 Rutherford St, Murfreesboro, TN 37130
4beds
1,820sqft
Est.:
Single Family Residence, Residential
Built in 1969
0.28 Acres Lot
$-- Zestimate®
$206/sqft
$-- HOA
What's special
Tile bathsNew roofStainless appliances
- 95 days |
- 775 |
- 35 |
Likely to sell faster than
Zillow last checked: 8 hours ago
Listing updated: January 19, 2026 at 09:19am
Listing Provided by:
David Travis 615-895-8000,
Keller Williams Realty - Murfreesboro 615-895-8000
Source: RealTracs MLS as distributed by MLS GRID,MLS#: 3033987
Tour with a local agent
Facts & features
Interior
Bedrooms & bathrooms
- Bedrooms: 4
- Bathrooms: 3
- Full bathrooms: 2
- 1/2 bathrooms: 1
- Main level bedrooms: 4
Other
- Features: Utility Room
- Level: Utility Room
- Area: 21 Square Feet
- Dimensions: 7x3
Heating
- Central, ENERGY STAR Qualified Equipment
Cooling
- Ceiling Fan(s), Central Air, Electric
Appliances
- Included: Electric Range, Dishwasher, Dryer, Microwave, Stainless Steel Appliance(s), Washer
- Laundry: Electric Dryer Hookup, Washer Hookup
Features
- Ceiling Fan(s), Redecorated, High Speed Internet
- Flooring: Laminate, Tile
- Basement: None,Crawl Space
Interior area
- Total structure area: 1,820
- Total interior livable area: 1,820 sqft
- Finished area above ground: 1,820
Property
Parking
- Total spaces: 3
- Parking features: Gravel
- Uncovered spaces: 3
Features
- Levels: One
- Stories: 1
- Patio & porch: Porch, Covered, Deck
Lot
- Size: 0.28 Acres
- Dimensions: 105 x 149.7 IRR
- Features: Cleared, Level
- Topography: Cleared,Level
Details
- Parcel number: 103O E 02700 R0068024
- Special conditions: Standard
Construction
Type & style
- Home type: SingleFamily
- Architectural style: Ranch
- Property subtype: Single Family Residence, Residential
Materials
- Brick, Fiber Cement
- Roof: Shingle
Condition
- New construction: No
- Year built: 1969
Utilities & green energy
- Sewer: Public Sewer
- Water: Public
- Utilities for property: Electricity Available, Water Available, Cable Connected
Community & HOA
Community
- Security: Smoke Detector(s)
- Subdivision: Rogers Est Iii
HOA
- Has HOA: No
Location
- Region: Murfreesboro
Financial & listing details
- Price per square foot: $206/sqft
- Tax assessed value: $242,000
- Annual tax amount: $1,711
- Date on market: 10/27/2025
- Electric utility on property: Yes
Estimated market value
Not available
Estimated sales range
Not available
Not available
Price history
Price history
| Date | Event | Price |
|---|---|---|
| 11/6/2025 | Price change | $374,900-2.6%$206/sqft |
Source: | ||
| 9/16/2025 | Price change | $385,000-1.3%$212/sqft |
Source: | ||
| 6/7/2025 | Price change | $389,900-2.5%$214/sqft |
Source: | ||
| 4/21/2025 | Listed for sale | $399,900+33.3%$220/sqft |
Source: | ||
| 7/16/2021 | Sold | $299,900$165/sqft |
Source: | ||
Public tax history
Public tax history
| Year | Property taxes | Tax assessment |
|---|---|---|
| 2025 | -- | $60,500 |
| 2024 | $1,711 -0.7% | $60,500 -0.7% |
| 2023 | $1,724 +10.1% | $60,950 |
Find assessor info on the county website
BuyAbility℠ payment
Est. payment
$2,076/mo
Principal & interest
$1795
Property taxes
$150
Home insurance
$131
Climate risks
Neighborhood: Rogers Estates
Nearby schools
GreatSchools rating
- 5/10Black Fox Elementary SchoolGrades: PK-6Distance: 0.8 mi
- 9/10Central Magnet SchoolGrades: 6-12Distance: 2 mi
- 5/10Holloway High SchoolGrades: 9-12Distance: 1.9 mi
Schools provided by the listing agent
- Elementary: Black Fox Elementary
- Middle: Whitworth-Buchanan Middle School
- High: Oakland High School
Source: RealTracs MLS as distributed by MLS GRID. This data may not be complete. We recommend contacting the local school district to confirm school assignments for this home.
- Loading
- Loading




