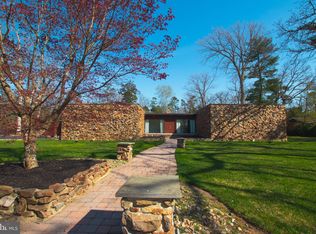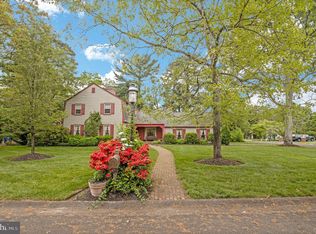Sold for $325,000
$325,000
1214 Robin Rd, Millville, NJ 08332
3beds
2,401sqft
Single Family Residence
Built in 1979
0.37 Acres Lot
$336,100 Zestimate®
$135/sqft
$2,823 Estimated rent
Home value
$336,100
$212,000 - $531,000
$2,823/mo
Zestimate® history
Loading...
Owner options
Explore your selling options
What's special
Step into comfort and style in this beautifully updated home, perfectly situated on a desirable corner lot in a quiet, family-friendly neighborhood—ideal for little ones to play and grow. Freshly painted with new flooring throughout most of the home, this spacious property features 3 generously sized bedrooms and 2.5 bathrooms. Designed with entertaining in mind, the open layout flows seamlessly from the kitchen into the expansive great room, where one of two fireplaces creates a warm and inviting atmosphere—perfect for game days, holidays, or cozy evenings with friends and family. The primary suite offers a peaceful retreat, complete with its own fireplace and an attached bonus room that opens to the backyard—perfect for a home office, nursery, or personal gym. Whether you’re working remotely or hosting loved ones, this home checks every box. Don’t miss your chance to make it yours—schedule your showing today!
Zillow last checked: 8 hours ago
Listing updated: August 08, 2025 at 04:44am
Listed by:
Bryan Tello 732-581-8677,
Goldstone Residential LLC
Bought with:
Debra Hales, 233761
BHHS Fox & Roach-Washington-Gloucester
Source: Bright MLS,MLS#: NJCB2024120
Facts & features
Interior
Bedrooms & bathrooms
- Bedrooms: 3
- Bathrooms: 3
- Full bathrooms: 2
- 1/2 bathrooms: 1
- Main level bathrooms: 3
- Main level bedrooms: 3
Primary bedroom
- Level: Main
Primary bedroom
- Level: Unspecified
Bedroom 1
- Level: Main
Bedroom 2
- Level: Main
Dining room
- Level: Main
Family room
- Level: Main
Kitchen
- Features: Kitchen - Gas Cooking
- Level: Main
Living room
- Level: Main
Heating
- Forced Air, Natural Gas
Cooling
- Central Air, Electric
Appliances
- Included: Dishwasher, Refrigerator, Disposal, Microwave, Gas Water Heater
Features
- Flooring: Wood, Carpet, Vinyl
- Windows: Energy Efficient
- Has basement: No
- Has fireplace: No
Interior area
- Total structure area: 2,401
- Total interior livable area: 2,401 sqft
- Finished area above ground: 2,401
- Finished area below ground: 0
Property
Parking
- Total spaces: 2
- Parking features: Garage Faces Side, Oversized, Driveway, Attached
- Attached garage spaces: 2
- Has uncovered spaces: Yes
Accessibility
- Accessibility features: None
Features
- Levels: One
- Stories: 1
- Patio & porch: Deck, Patio
- Pool features: None
Lot
- Size: 0.37 Acres
- Dimensions: 110.00 x 150.00
- Features: Corner Lot, Cul-De-Sac
Details
- Additional structures: Above Grade, Below Grade
- Parcel number: 100023600053
- Zoning: RES
- Special conditions: Standard
Construction
Type & style
- Home type: SingleFamily
- Architectural style: Ranch/Rambler
- Property subtype: Single Family Residence
Materials
- Block, Brick, Wood Siding
- Foundation: Block
Condition
- New construction: No
- Year built: 1979
Utilities & green energy
- Sewer: Public Sewer
- Water: Public
Community & neighborhood
Location
- Region: Millville
- Subdivision: Millville
- Municipality: MILLVILLE CITY
Other
Other facts
- Listing agreement: Exclusive Right To Sell
- Listing terms: Conventional,VA Loan,FHA 203(b)
- Ownership: Fee Simple
Price history
| Date | Event | Price |
|---|---|---|
| 8/7/2025 | Sold | $325,000+3.2%$135/sqft |
Source: | ||
| 6/25/2025 | Pending sale | $314,900$131/sqft |
Source: | ||
| 6/2/2025 | Price change | $314,900-3.1%$131/sqft |
Source: | ||
| 5/21/2025 | Price change | $324,900-4.4%$135/sqft |
Source: | ||
| 5/16/2025 | Price change | $339,900-2.9%$142/sqft |
Source: | ||
Public tax history
| Year | Property taxes | Tax assessment |
|---|---|---|
| 2025 | $7,842 | $199,800 |
| 2024 | $7,842 +0.8% | $199,800 |
| 2023 | $7,776 +2.7% | $199,800 |
Find assessor info on the county website
Neighborhood: 08332
Nearby schools
GreatSchools rating
- NAR.D. Wood Elementary SchoolGrades: K-5Distance: 0.9 mi
- 3/10Lakeside Middle SchoolGrades: 6-8Distance: 0.6 mi
- NAMemorial High SchoolGrades: 9-12Distance: 1.3 mi
Schools provided by the listing agent
- Elementary: Rd Wood
- Middle: Lakeside
- High: Memorial
Source: Bright MLS. This data may not be complete. We recommend contacting the local school district to confirm school assignments for this home.
Get a cash offer in 3 minutes
Find out how much your home could sell for in as little as 3 minutes with a no-obligation cash offer.
Estimated market value
$336,100

