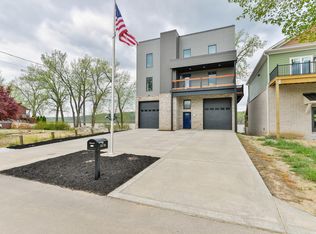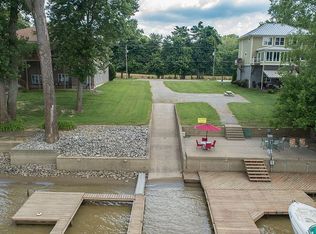Sold for $300,000
$300,000
1214 Riverside Dr, Prospect, KY 40059
2beds
1,427sqft
Single Family Residence
Built in 1960
9,147.6 Square Feet Lot
$320,600 Zestimate®
$210/sqft
$1,704 Estimated rent
Home value
$320,600
$305,000 - $340,000
$1,704/mo
Zestimate® history
Loading...
Owner options
Explore your selling options
What's special
Welcome to RIVER LIFE at 1214 Riverside Dr in Prospect ON THE RIVER! Rarely available & highly sought after property on the Ohio River with direct water access. This unique community & 2BR/1BA River Cabin has endless possibilities as the other neighbors demonstrate. Many completely remodeled over the years or raised & completely rebuilt w/3 or even 4 levels. Home is need of numerous repairs & updates & Sold As-Is. Currently, it features large Living Room & Kitchen overlooking the river, two Bedrooms with abundant closets & 1 adjoining Master Bath. HVAC: 2022, Water Heater & Newer Roof. 1st Floor was previously finished with a 2nd Bath & Family Room + Attached 2 Car Garage. Home is obviously located in the Flood Plain & Flood Insur is required. Gated Private Boat Ramp at streets end.
Zillow last checked: 8 hours ago
Listing updated: January 28, 2025 at 05:34am
Listed by:
Ed Williamson 502-216-1800,
RE/MAX Properties East
Bought with:
Shelby Gaskin, 288375
RE/MAX Premier Properties
Source: GLARMLS,MLS#: 1656920
Facts & features
Interior
Bedrooms & bathrooms
- Bedrooms: 2
- Bathrooms: 1
- Full bathrooms: 1
Primary bedroom
- Level: Second
Bedroom
- Level: Second
Full bathroom
- Level: Second
Great room
- Level: First
- Area: 360
- Dimensions: 24.00 x 15.00
Kitchen
- Level: Second
Laundry
- Level: First
Living room
- Level: Second
Mud room
- Level: First
Other
- Level: First
Heating
- Electric, Forced Air, Natural Gas
Cooling
- Central Air
Features
- Basement: Unfinished
- Has fireplace: No
Interior area
- Total structure area: 1,427
- Total interior livable area: 1,427 sqft
- Finished area above ground: 1,427
- Finished area below ground: 0
Property
Parking
- Total spaces: 2
- Parking features: Off Street, Attached, See Remarks, Driveway
- Attached garage spaces: 2
- Has uncovered spaces: Yes
Features
- Stories: 2
- Patio & porch: Deck, Patio, Porch
- Exterior features: Balcony
- Fencing: Other
Lot
- Size: 9,147 sqft
- Dimensions: 50 x 147
- Features: Flood Insurance Req, See Remarks, Cleared, Dead End, Level
Details
- Parcel number: 0101A0042
Construction
Type & style
- Home type: SingleFamily
- Property subtype: Single Family Residence
Materials
- Vinyl Siding, Wood Frame, Block
- Foundation: Concrete Blk, Slab, Concrete Perimeter
- Roof: Shingle
Condition
- Year built: 1960
Utilities & green energy
- Sewer: Septic Tank
- Water: Public
- Utilities for property: Electricity Connected
Community & neighborhood
Location
- Region: Prospect
- Subdivision: Harmony Village
HOA & financial
HOA
- Has HOA: Yes
Price history
| Date | Event | Price |
|---|---|---|
| 4/24/2024 | Pending sale | $327,000+9%$229/sqft |
Source: | ||
| 4/23/2024 | Sold | $300,000-8.3%$210/sqft |
Source: | ||
| 3/27/2024 | Contingent | $327,000$229/sqft |
Source: | ||
| 3/21/2024 | Listed for sale | $327,000$229/sqft |
Source: | ||
Public tax history
| Year | Property taxes | Tax assessment |
|---|---|---|
| 2023 | $2,257 -2.1% | $225,000 |
| 2022 | $2,305 +0.6% | $225,000 |
| 2021 | $2,290 -0.9% | $225,000 |
Find assessor info on the county website
Neighborhood: 40059
Nearby schools
GreatSchools rating
- 7/10Harmony Elementary SchoolGrades: K-5Distance: 2.1 mi
- 9/10North Oldham Middle SchoolGrades: 6-8Distance: 1.9 mi
- 10/10North Oldham High SchoolGrades: 9-12Distance: 2 mi
Get pre-qualified for a loan
At Zillow Home Loans, we can pre-qualify you in as little as 5 minutes with no impact to your credit score.An equal housing lender. NMLS #10287.
Sell for more on Zillow
Get a Zillow Showcase℠ listing at no additional cost and you could sell for .
$320,600
2% more+$6,412
With Zillow Showcase(estimated)$327,012

