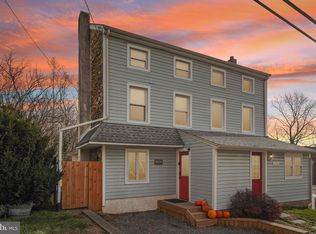Welcome to this beautiful twin home full of charm and modern improvements situated in a great neighborhood. Pretty walkway leads to front door which opens to the Living Room with Pergo style wood flooring and recessed lighting. Terrific front room which can be a bedroom, playroom or office with its~ own outside access, recessed lighting, and ceramic tile floor. There is a pass through between the front room and living room with tiling. You will just love the newer completely remodeled Kitchen with an abundance of beautiful wood cabinets, Stainless steel gas stove, microwave, garbage disposal, Stainless steel dishwasher, Stainless steel refrigerator, ceramic tile flooring and large eating area. This room also has recessed lighting, gorgeous granite counters and lots of sunlight from the windows. The owners ran a plumbing stack behind the refrigerator wall up to the 2nd floor for a future bathroom. There is also a nice pass through to the spacious first floor Family Room. The Family Room features a large coat closet, 2 ceiling fans, 2 additional extra-large closets and a continuation of the tile in the kitchen for a wonderful transition. The bathroom is right off the family room and offers a sink with vanity, toilet, and stall shower. One could make the family room a bedroom with its own bathroom. The first floor has a wonderful open flow. Dutch wooden spiral stairs lead from the Living Room to the good sized second floor Bedroom which features original hand-hewn wood ceiling beams, Pergo Style wood flooring and a closet with shelving. Charming vintage wood door slides in the 2nd floor hallway between the stairway from the 1st and 2nd floors and the stairway from the 2nd and 3rd floor. Another set of Dutch spiral stairs lead from the 2nd floor to the 3rd floor Roomy Bedroom which has a large closet, Pergo style wood flooring and its own rolling AC unit. There are 2 basements. The first basement is accessed from the living room. A brand-new set of Dutch spiral stairs were just installed. The basement houses the laundry, heater, hot water heater, single laundry tub, 200 AMP Circuit Breakers and room for storage. There is an outside entrance from the basement to the side of the house. The 2nd basement is accessed from the backyard to a large room perfect for housing your lawnmower, bikes, etc. The Family room leads to the back yard with a door to a sweet deck and stairs to the yard. The yard is magnificent ~ fully fenced with some shade trees. You will find an area for Barbequing and some hardscaping. The exterior of the house offers the original stone on the right side of the home, some vinyl siding, some stucco, and lots of maintenance free capping. The driveway offers parking for at least 4 cars. There is pride of ownership evident in this very improved and well cared for home. The owners have painstakingly improved every room with lovely details, finishes, improvements, and fresh paint. Some special features are: 200 AMP Circuit Breakers, Kitchen gutted and remodeled in 2015, Front room redone 2012, New Bosch Dishwasher 2018, New Front Roof, front 2nd and 3rd Floor Windows replaced with new flashing in March 2020, New fencing around perimeter of back yard 2018, Main Roof replaced 2005, Flat roof in back replaced 2005, Electric hot water heater replaced 2016, lots of fresh paint. You are located just minutes from the train stations, routes 76, 476 and 202, schools, colleges, libraries, premium shopping, dining, recreation, and entertainment in and around Wayne, Conshohocken, and King of Prussia. Public transportation offers several choices: the Norristown Regional Rail in Conshohocken goes right to Center City and The Norristown High Speed Line on Matsonford Road and 320 goes to 69th Street. You will be close to the Chester Valley trail or Schuylkill River trail for running, walking, or biking. Oh, by the way... this home is in the award-winning Upper Merion School District. Wonderful home. 2020-06-23
This property is off market, which means it's not currently listed for sale or rent on Zillow. This may be different from what's available on other websites or public sources.
