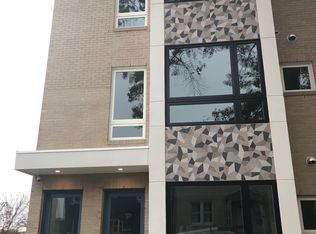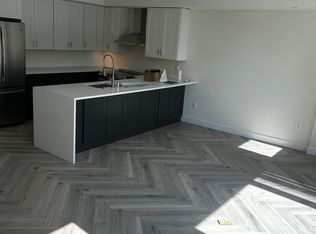This 1400 square foot condo home has 3 bedrooms and 3.5 bathrooms. This home is located at 1214 Queen St NE #2, Washington, DC 20002.
This property is off market, which means it's not currently listed for sale or rent on Zillow. This may be different from what's available on other websites or public sources.


