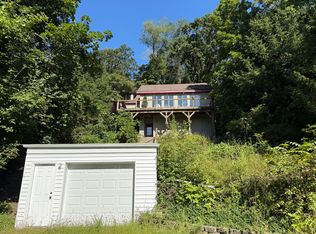Calling all nature lovers! Large home with great bones uphill from the Fox River (no flood plain!) Voluntary not mandatory association if you want access to the community boat launch and community gatherings. So many things to enjoy about this home- spring fed pond on property, fenced in area with shelter for your pets, addition built in 1983 that includes family room, 2nd kitchen, 2 full bathrooms and 2nd floor master with 24 x 8 ft deck overlooking front yard! Great location close to downtown Algonquin!
This property is off market, which means it's not currently listed for sale or rent on Zillow. This may be different from what's available on other websites or public sources.
