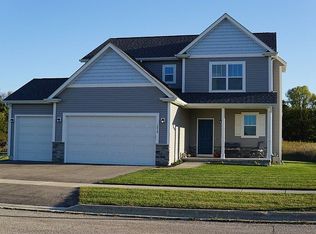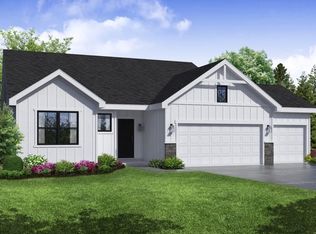Sold for $340,000 on 09/30/24
$340,000
1214 Persimmon Dr, Genoa, IL 60135
4beds
2,001sqft
Single Family Residence
Built in 2018
9,147.6 Square Feet Lot
$365,400 Zestimate®
$170/sqft
$3,102 Estimated rent
Home value
$365,400
$285,000 - $471,000
$3,102/mo
Zestimate® history
Loading...
Owner options
Explore your selling options
What's special
Better than new! Check out this exceptionally well maintained two-story home. Inviting foyer welcomes you upon entry, leading into the spacious great room with a gas fireplace, soaring ceilings & tons of natural light! The first floor features the perfect space for entertaining! Kitchen offers ample cabinets, workroom & beautiful granite countertops! Off the kitchen you will find easy access to the serene & quiet patio area / fenced in yard, which is perfect for the upcoming warmer months! The upper level boasts a private primary retreat with a soaker tub, shower & huge walk in closet! The other 3 bedrooms are spacious in size & offer plenty of closet space along with storage options as well. You will enjoy the second floor laundry as it offers functionality & convenience. The lower level is a blank canvas & awaits your ideas, there are plenty of storage options along with room for expansion. Another perk, a huge egress window & a rough-in for another full bathroom! This is truly a move in ready home & pride of ownership is evident. Located in a convenient location near shopping & amenities this home is sure to please!
Zillow last checked: 8 hours ago
Listing updated: October 03, 2024 at 09:36am
Listed by:
Milena Cojkic 630-936-7057,
Keller Williams Realty Signature
Bought with:
NON-NWIAR Member
Northwest Illinois Alliance Of Realtors®
Source: NorthWest Illinois Alliance of REALTORS®,MLS#: 202403601
Facts & features
Interior
Bedrooms & bathrooms
- Bedrooms: 4
- Bathrooms: 3
- Full bathrooms: 2
- 1/2 bathrooms: 1
- Main level bathrooms: 1
Primary bedroom
- Level: Upper
- Area: 182
- Dimensions: 14 x 13
Bedroom 2
- Level: Upper
- Area: 99
- Dimensions: 11 x 9
Bedroom 3
- Level: Upper
- Area: 88
- Dimensions: 11 x 8
Bedroom 4
- Level: Upper
- Area: 110
- Dimensions: 11 x 10
Kitchen
- Level: Main
- Area: 121
- Dimensions: 11 x 11
Living room
- Level: Main
- Area: 228
- Dimensions: 19 x 12
Heating
- Forced Air, Natural Gas
Cooling
- Central Air
Appliances
- Included: Dishwasher, Refrigerator, Stove/Cooktop, Gas Water Heater
- Laundry: Upper Level
Features
- Granite Counters, Walk-In Closet(s)
- Basement: Full
- Has fireplace: Yes
- Fireplace features: Gas
Interior area
- Total structure area: 2,001
- Total interior livable area: 2,001 sqft
- Finished area above ground: 2,001
- Finished area below ground: 0
Property
Parking
- Total spaces: 3
- Parking features: Attached, Garage Door Opener
- Garage spaces: 3
Features
- Levels: Two
- Stories: 2
- Fencing: Fenced
Lot
- Size: 9,147 sqft
- Features: City/Town, Subdivided
Details
- Parcel number: 0225478009
Construction
Type & style
- Home type: SingleFamily
- Property subtype: Single Family Residence
Materials
- Siding
- Roof: Shingle
Condition
- Year built: 2018
Utilities & green energy
- Electric: Circuit Breakers
- Sewer: City/Community
- Water: City/Community
Community & neighborhood
Location
- Region: Genoa
- Subdivision: IL
Other
Other facts
- Ownership: Fee Simple
Price history
| Date | Event | Price |
|---|---|---|
| 9/30/2024 | Sold | $340,000-2.9%$170/sqft |
Source: | ||
| 7/31/2024 | Pending sale | $350,000$175/sqft |
Source: | ||
| 7/14/2024 | Price change | $350,000-5.4%$175/sqft |
Source: | ||
| 7/5/2024 | Listed for sale | $370,000+54.8%$185/sqft |
Source: | ||
| 3/20/2018 | Sold | $239,000+962.2%$119/sqft |
Source: Public Record | ||
Public tax history
| Year | Property taxes | Tax assessment |
|---|---|---|
| 2024 | $9,533 +4.8% | $111,926 +11.3% |
| 2023 | $9,097 +6.4% | $100,607 +10.2% |
| 2022 | $8,553 +11.6% | $91,311 +10.5% |
Find assessor info on the county website
Neighborhood: 60135
Nearby schools
GreatSchools rating
- 6/10Genoa Elementary SchoolGrades: 3-5Distance: 1.5 mi
- 7/10Genoa-Kingston Middle SchoolGrades: 6-8Distance: 1.4 mi
- 6/10Genoa-Kingston High SchoolGrades: 9-12Distance: 1.1 mi
Schools provided by the listing agent
- Elementary: Other/Outside Area
- Middle: Other/Outside Area
- High: Other/Outside Area
- District: Other/Outside Area
Source: NorthWest Illinois Alliance of REALTORS®. This data may not be complete. We recommend contacting the local school district to confirm school assignments for this home.

Get pre-qualified for a loan
At Zillow Home Loans, we can pre-qualify you in as little as 5 minutes with no impact to your credit score.An equal housing lender. NMLS #10287.

