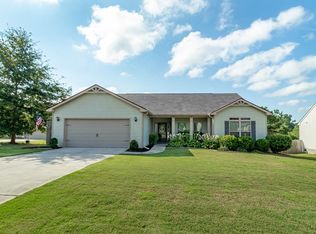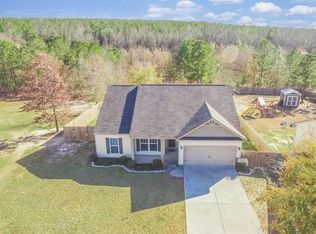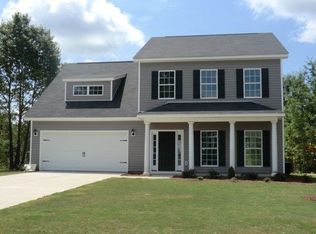Fantastic move in ready home showcasing curb appeal and a large private lot! Open floor plan with a spacious living room with an extensive amount of natural light and is perfect for having all of the family over. The kitchen features a breakfast bar, beautiful backsplash, stainless steel appliances and a great pantry. This split bedroom plan has a roomy master bedroom and en suite with a double vanity, garden tub, large sizable stand up shower and walk in closet. On the opposite side of the home you will find three bedrooms and a full bathroom. Coming in through the garage will be the laundry room with a closet for extra storage. Outside is a partially covered patio and deck for grilling out with family and friends while enjoying this massive fenced in backyard! This home qualifies for 100% financing!
This property is off market, which means it's not currently listed for sale or rent on Zillow. This may be different from what's available on other websites or public sources.



